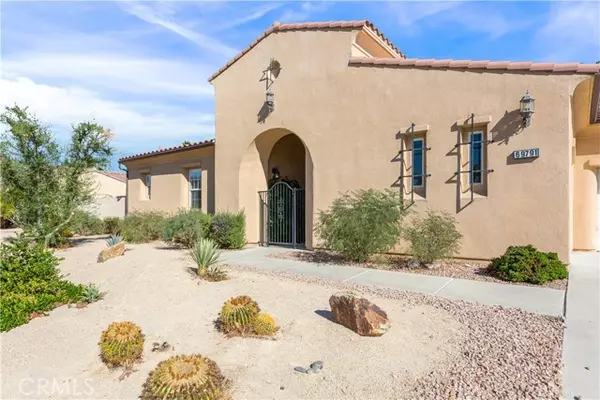For more information regarding the value of a property, please contact us for a free consultation.
69791 Camino Pacifico Rancho Mirage, CA 92270
Want to know what your home might be worth? Contact us for a FREE valuation!

Our team is ready to help you sell your home for the highest possible price ASAP
Key Details
Sold Price $1,030,000
Property Type Single Family Home
Sub Type Detached
Listing Status Sold
Purchase Type For Sale
Square Footage 3,650 sqft
Price per Sqft $282
MLS Listing ID SW24218325
Sold Date 02/13/25
Style Detached
Bedrooms 3
Full Baths 2
Half Baths 2
HOA Fees $395/mo
HOA Y/N Yes
Year Built 2003
Lot Size 0.340 Acres
Acres 0.34
Property Sub-Type Detached
Property Description
This stunning 3,650 sq. ft. home offers the perfect blend of luxury, versatility, and value, priced under market! Step into a private gated courtyard and enter a space designed for both comfort and entertaining. The custom pool and spa with beach entry create a serene outdoor escape, ideal for enjoying the night sky. Inside, youll find 3 bedrooms, 2 full baths, and 2 half baths, plus an additional room that can serve as a library, office, or be converted into a fourth bedroom with the addition of a closet. The master suite features a spacious walk-in closet and direct access to the patio and pool area. Two additional bedrooms are separated by a shared full bath and a convenient half bath. The formal dining room, complete with a sideboard and storage closet, offers potential as a wine cellar. A wet bar and built-in butlers pantry lead into the gourmet kitchen, featuring a large island with a gas cooktop, double ovens, and an open flow to the great room with a raised hearth fireplace and media nook. Additional highlights include a laundry room, pantry, and a three-car garage. The landscaped lot blends desert scape with lush lawn areas, providing both beauty and functionality. Situated in a gated community, residents enjoy access to a private 7-acre park with tennis courts, walking trails, a lake, and fountains. Located near Mission Hills Country Club, this home is an incredible opportunity to own in a sought-after neighborhood at an exceptional value.
This stunning 3,650 sq. ft. home offers the perfect blend of luxury, versatility, and value, priced under market! Step into a private gated courtyard and enter a space designed for both comfort and entertaining. The custom pool and spa with beach entry create a serene outdoor escape, ideal for enjoying the night sky. Inside, youll find 3 bedrooms, 2 full baths, and 2 half baths, plus an additional room that can serve as a library, office, or be converted into a fourth bedroom with the addition of a closet. The master suite features a spacious walk-in closet and direct access to the patio and pool area. Two additional bedrooms are separated by a shared full bath and a convenient half bath. The formal dining room, complete with a sideboard and storage closet, offers potential as a wine cellar. A wet bar and built-in butlers pantry lead into the gourmet kitchen, featuring a large island with a gas cooktop, double ovens, and an open flow to the great room with a raised hearth fireplace and media nook. Additional highlights include a laundry room, pantry, and a three-car garage. The landscaped lot blends desert scape with lush lawn areas, providing both beauty and functionality. Situated in a gated community, residents enjoy access to a private 7-acre park with tennis courts, walking trails, a lake, and fountains. Located near Mission Hills Country Club, this home is an incredible opportunity to own in a sought-after neighborhood at an exceptional value.
Location
State CA
County Riverside
Area Riv Cty-Rancho Mirage (92270)
Interior
Cooling Central Forced Air
Fireplaces Type Great Room, Raised Hearth
Laundry Laundry Room
Exterior
Garage Spaces 3.0
Pool Below Ground, Private
View Pool, Peek-A-Boo
Total Parking Spaces 3
Building
Lot Description Curbs, Sidewalks
Story 1
Sewer Public Sewer
Water Public
Level or Stories 1 Story
Others
Monthly Total Fees $465
Acceptable Financing Cash, Conventional, FHA, VA, Submit
Listing Terms Cash, Conventional, FHA, VA, Submit
Special Listing Condition Standard
Read Less

Bought with NON LISTED OFFICE



