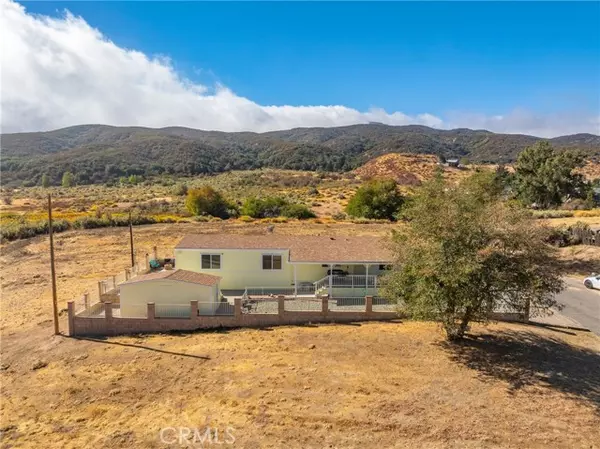For more information regarding the value of a property, please contact us for a free consultation.
15040 Sandy Ridge Road Lake Hughes, CA 93532
Want to know what your home might be worth? Contact us for a FREE valuation!

Our team is ready to help you sell your home for the highest possible price ASAP
Key Details
Sold Price $435,000
Property Type Single Family Home
Sub Type Detached
Listing Status Sold
Purchase Type For Sale
Square Footage 1,436 sqft
Price per Sqft $302
MLS Listing ID SR24217169
Sold Date 11/21/24
Style Detached
Bedrooms 3
Full Baths 2
HOA Y/N No
Year Built 1983
Lot Size 0.453 Acres
Acres 0.4526
Property Description
Located at the end of a peaceful cul-de-sac is this great 3 bedroom, 2 full bath home on 3 lots spanning almost 1/2 acre, with wide open spaces and views of the mountains and lake. Approximately 30 minutes from either Santa Clarita or Antelope Valley, keeping you close to the city but living in the country. The open floor plan offers a beautifully remodeled kitchen with granite countertops, new cabinets, large sink, black appliances, wine refrigerator and is perfect for those who love to cook and is open to the family room and bar area making this an awesome entertaining space. The front living room and entrance to the house is a great space away from the open kitchen, dining and family room for more intimate gatherings. The large bright primary bedroom has a spacious closet and attached bath with large tub/shower combo and linen closet. Great mountain views from the first guest bedroom which also has a good size closet with mirrored doors and attached to a full bath. The second guest room is located away from the others and could make a great office, craft room, man cave or whatever you can think of. Let's not forget the spacious laundry/mud room, with loads of cabinets and access to the side yard and covered patio. The front porch has views of the mountains and lake and is a peaceful and serene setting. The back and side patios are also great gathering spaces with a stone/block firepit along with a relaxing spa. The covered patio area is great for outdoor dining and has views of the mountains. There's also a large shed or could be a nice workshop with a wide door for easy
Located at the end of a peaceful cul-de-sac is this great 3 bedroom, 2 full bath home on 3 lots spanning almost 1/2 acre, with wide open spaces and views of the mountains and lake. Approximately 30 minutes from either Santa Clarita or Antelope Valley, keeping you close to the city but living in the country. The open floor plan offers a beautifully remodeled kitchen with granite countertops, new cabinets, large sink, black appliances, wine refrigerator and is perfect for those who love to cook and is open to the family room and bar area making this an awesome entertaining space. The front living room and entrance to the house is a great space away from the open kitchen, dining and family room for more intimate gatherings. The large bright primary bedroom has a spacious closet and attached bath with large tub/shower combo and linen closet. Great mountain views from the first guest bedroom which also has a good size closet with mirrored doors and attached to a full bath. The second guest room is located away from the others and could make a great office, craft room, man cave or whatever you can think of. Let's not forget the spacious laundry/mud room, with loads of cabinets and access to the side yard and covered patio. The front porch has views of the mountains and lake and is a peaceful and serene setting. The back and side patios are also great gathering spaces with a stone/block firepit along with a relaxing spa. The covered patio area is great for outdoor dining and has views of the mountains. There's also a large shed or could be a nice workshop with a wide door for easy access for larger projects and has power and RV parking with electrical hook-ups. All of this is located on just one parcel, there is room to grow with the two additional parcels included. Come check out this great home.
Location
State CA
County Los Angeles
Area Lake Hughes (93532)
Zoning LCR17500*
Interior
Interior Features Bar, Dry Bar, Granite Counters, Recessed Lighting, Track Lighting
Cooling Other/Remarks
Flooring Carpet, Laminate, Linoleum/Vinyl
Equipment Dishwasher, Dryer, Refrigerator, Washer, Propane Range
Appliance Dishwasher, Dryer, Refrigerator, Washer, Propane Range
Laundry Laundry Room
Exterior
Exterior Feature Wood
Fence Wrought Iron
Utilities Available Electricity Connected, Propane, Water Connected
View Lake/River, Mountains/Hills
Roof Type Composition,Shingle
Building
Lot Description Cul-De-Sac, National Forest
Story 1
Sewer Conventional Septic
Water Public
Architectural Style Ranch
Level or Stories 1 Story
Others
Monthly Total Fees $15
Acceptable Financing Cash, VA, Cash To New Loan
Listing Terms Cash, VA, Cash To New Loan
Special Listing Condition Standard
Read Less

Bought with Re/Max All-Pro
GET MORE INFORMATION




