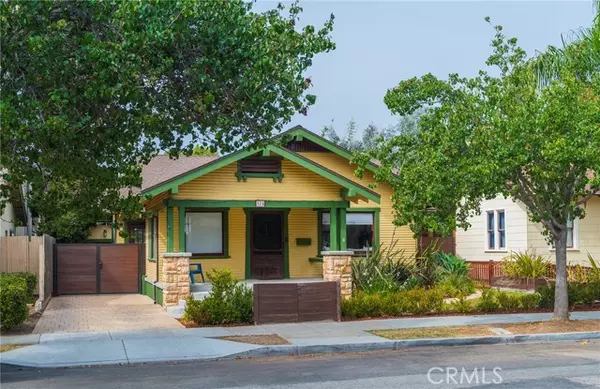For more information regarding the value of a property, please contact us for a free consultation.
375 Orizaba Avenue Long Beach, CA 90814
Want to know what your home might be worth? Contact us for a FREE valuation!

Our team is ready to help you sell your home for the highest possible price ASAP
Key Details
Sold Price $1,260,000
Property Type Single Family Home
Sub Type Detached
Listing Status Sold
Purchase Type For Sale
Square Footage 1,369 sqft
Price per Sqft $920
MLS Listing ID OC24213257
Sold Date 11/20/24
Style Detached
Bedrooms 3
Full Baths 2
Construction Status Turnkey
HOA Y/N No
Year Built 1918
Lot Size 6,501 Sqft
Acres 0.1492
Property Description
This beautifully preserved Historic Bluff Heights Craftsman home seamlessly blends classic charm with modern conveniences. Original features like hardwood floors, a stunning built-in hutch with leaded glass, and intricate mahogany wood trim highlight its character. The inviting living area boasts built-in cabinetry surrounding a decorative fireplace, complete with a vintage secretary desk and original pocket doors. A vintage bathroom showcases classic Kohler fixtures and elegant marble flooring, while a completely remodeled second bath adds modern convenience. The thoughtfully updated kitchen maintains the Craftsman style with custom cabinetry, quartz countertops, top-of-the-line stainless appliances, a 6-burner chef's stove, and a farmhouse sink, all enhancing its beauty. This home features two spacious bedrooms and a bonus area converted into a third bedroom, which could also serve as a dedicated workspace. Modern updates include central heating and air, copper plumbing, recessed lighting throughout, and a 200 amp electrical panel with a complete home rewire for comfort and efficiency. The exterior boasts a spacious front porch, beautifully landscaped front yard with custom wood gates and outdoor lighting, plus a long driveway adorned with extensive pavers. Enjoy the large rear yard, featuring a new raised porch and a covered patio, perfect for relaxation and entertaining. There is also plenty of space for a potential ADU. Located just blocks from cafes and shopping along the 4th Street corridor and only minutes from the ocean, this Craftsman is truly a timeless gem!
This beautifully preserved Historic Bluff Heights Craftsman home seamlessly blends classic charm with modern conveniences. Original features like hardwood floors, a stunning built-in hutch with leaded glass, and intricate mahogany wood trim highlight its character. The inviting living area boasts built-in cabinetry surrounding a decorative fireplace, complete with a vintage secretary desk and original pocket doors. A vintage bathroom showcases classic Kohler fixtures and elegant marble flooring, while a completely remodeled second bath adds modern convenience. The thoughtfully updated kitchen maintains the Craftsman style with custom cabinetry, quartz countertops, top-of-the-line stainless appliances, a 6-burner chef's stove, and a farmhouse sink, all enhancing its beauty. This home features two spacious bedrooms and a bonus area converted into a third bedroom, which could also serve as a dedicated workspace. Modern updates include central heating and air, copper plumbing, recessed lighting throughout, and a 200 amp electrical panel with a complete home rewire for comfort and efficiency. The exterior boasts a spacious front porch, beautifully landscaped front yard with custom wood gates and outdoor lighting, plus a long driveway adorned with extensive pavers. Enjoy the large rear yard, featuring a new raised porch and a covered patio, perfect for relaxation and entertaining. There is also plenty of space for a potential ADU. Located just blocks from cafes and shopping along the 4th Street corridor and only minutes from the ocean, this Craftsman is truly a timeless gem!
Location
State CA
County Los Angeles
Area Long Beach (90814)
Zoning LBR2A
Interior
Interior Features Attic Fan, Chair Railings, Copper Plumbing Full, Recessed Lighting, Wainscoting
Cooling Central Forced Air
Flooring Tile, Wood
Fireplaces Type FP in Living Room, Decorative
Equipment Dishwasher, Disposal, Microwave, 6 Burner Stove, Gas Oven, Gas Range
Appliance Dishwasher, Disposal, Microwave, 6 Burner Stove, Gas Oven, Gas Range
Laundry Garage
Exterior
Exterior Feature Wood
Garage Garage, Garage - Single Door
Garage Spaces 1.0
Fence Wood
Utilities Available Cable Connected, Electricity Connected, Natural Gas Connected, Sewer Connected, Water Connected
View Neighborhood
Roof Type Composition
Total Parking Spaces 4
Building
Story 1
Lot Size Range 4000-7499 SF
Sewer Public Sewer, Sewer Paid
Water Public
Architectural Style Craftsman, Craftsman/Bungalow
Level or Stories 1 Story
Construction Status Turnkey
Others
Monthly Total Fees $34
Acceptable Financing Cash To New Loan
Listing Terms Cash To New Loan
Special Listing Condition Standard
Read Less

Bought with Think Boutiq Real Estate
GET MORE INFORMATION




