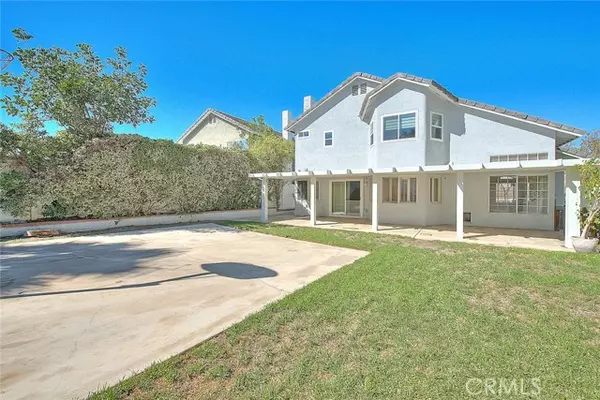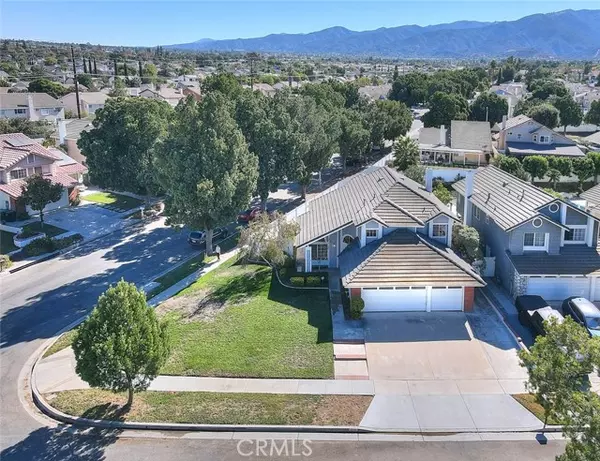For more information regarding the value of a property, please contact us for a free consultation.
1212 Mayfair Drive Corona, CA 92882
Want to know what your home might be worth? Contact us for a FREE valuation!

Our team is ready to help you sell your home for the highest possible price ASAP
Key Details
Sold Price $785,000
Property Type Single Family Home
Sub Type Detached
Listing Status Sold
Purchase Type For Sale
Square Footage 1,941 sqft
Price per Sqft $404
MLS Listing ID CV24218900
Sold Date 11/20/24
Style Detached
Bedrooms 4
Full Baths 3
HOA Y/N No
Year Built 1987
Lot Size 8,276 Sqft
Acres 0.19
Property Description
4 bedroom/3 bath Corona home for sale! This property is situated on a sizeable corner lot, 8276 square feet per realist tax records. A nice floorplan greets you as you enter through the double doors. The living and formal dining room feature high ceilings which creates an open feeling. Convenient downstairs bedroom is perfect for guests or possible home office. There is a full bathroom located on the first floor as well. The kitchen offers plenty of storage and counter space to work and there is a breakfast nook for informal dining. The kitchen opens to the family room which enjoys a cozy fireplace. The primary bedroom is spacious and has a closet inside the bedroom and another walk in closet located in the on-suite bathroom. There are 2 other guest bedrooms on the upper level and a full guest bathroom. An expansive covered patio is accessed from the family room, the perfect outdoor entertaining space. Done in Aluma-wood which is wonderfully low maintenance and long lasting! The patio cover also has recessed lighting. The backyard is very private and features a sports court for outside exercise. This home enjoys generous driveway parking as well as a 3 car garage! Nearby to neighborhood parks and schools and located a short distance from the 91 freeway.
4 bedroom/3 bath Corona home for sale! This property is situated on a sizeable corner lot, 8276 square feet per realist tax records. A nice floorplan greets you as you enter through the double doors. The living and formal dining room feature high ceilings which creates an open feeling. Convenient downstairs bedroom is perfect for guests or possible home office. There is a full bathroom located on the first floor as well. The kitchen offers plenty of storage and counter space to work and there is a breakfast nook for informal dining. The kitchen opens to the family room which enjoys a cozy fireplace. The primary bedroom is spacious and has a closet inside the bedroom and another walk in closet located in the on-suite bathroom. There are 2 other guest bedrooms on the upper level and a full guest bathroom. An expansive covered patio is accessed from the family room, the perfect outdoor entertaining space. Done in Aluma-wood which is wonderfully low maintenance and long lasting! The patio cover also has recessed lighting. The backyard is very private and features a sports court for outside exercise. This home enjoys generous driveway parking as well as a 3 car garage! Nearby to neighborhood parks and schools and located a short distance from the 91 freeway.
Location
State CA
County Riverside
Area Riv Cty-Corona (92882)
Interior
Cooling Central Forced Air
Flooring Carpet, Linoleum/Vinyl, Tile
Fireplaces Type FP in Family Room
Equipment Dishwasher, Disposal, Microwave, Gas Oven, Gas Range
Appliance Dishwasher, Disposal, Microwave, Gas Oven, Gas Range
Laundry Garage
Exterior
Exterior Feature Stucco
Garage Garage - Three Door
Garage Spaces 3.0
Fence Vinyl
Utilities Available Sewer Connected
View Mountains/Hills
Roof Type Concrete,Tile/Clay
Total Parking Spaces 3
Building
Lot Description Corner Lot
Story 2
Lot Size Range 7500-10889 SF
Sewer Public Sewer
Water Public
Architectural Style Traditional
Level or Stories 2 Story
Others
Monthly Total Fees $9
Acceptable Financing Cash, Cash To New Loan
Listing Terms Cash, Cash To New Loan
Special Listing Condition Standard
Read Less

Bought with REAL BROKER
GET MORE INFORMATION




