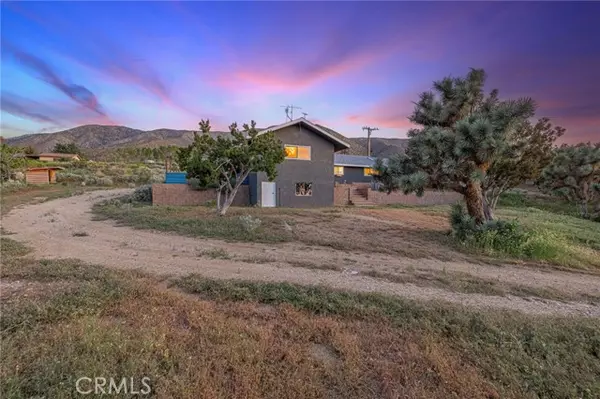For more information regarding the value of a property, please contact us for a free consultation.
10812 Sierra Mesa Road Juniper Hills, CA 93543
Want to know what your home might be worth? Contact us for a FREE valuation!

Our team is ready to help you sell your home for the highest possible price ASAP
Key Details
Sold Price $493,000
Property Type Single Family Home
Sub Type Detached
Listing Status Sold
Purchase Type For Sale
Square Footage 1,814 sqft
Price per Sqft $271
MLS Listing ID JT24089984
Sold Date 11/20/24
Style Detached
Bedrooms 3
Full Baths 2
Construction Status Turnkey,Updated/Remodeled
HOA Y/N No
Year Built 1963
Acres 81282.0
Property Description
Welcome to this stunning Juniper Hills Ranch Home. Property has been beautifully remodeled and updated to offer modern amenities while maintaining its charming character. With 3 bedrooms and 2 bathrooms, this split floor plan home is perfect for anyone looking for space and privacy. The wood burning stove, laminate oak flooring, and neutral paint throughout create a cozy and inviting atmosphere. The Kitchen is adorned with quartz countertops, stainless steel appliances, and bright windows to make the kitchen a chef's dream. Relax and unwind in the soaking tub or walk-in tiled shower in the primary bathroom. The living room, dining room, and basement bonus area provide ample space for entertaining or relaxing. Sitting just below the snow-capped San Gabriel Mountains enjoy the breathtaking views of the valley from your own backyard. Situated on almost 2 acres of fenced property, this home offers plenty of space to enjoy the outdoors. The mature trees and natural native landscape add to the beauty and tranquility of this property. The greenhouse is perfect for those with a green thumb. With a private well, a 3,300 gal reservoir and an 8,500 gal auxiliary fire reserve tank this home has everything you need. Two-car garage with the separate Bonus Basement area provides great storage and possibilities. Don't miss out on this incredible opportunity to make this house your home!
Welcome to this stunning Juniper Hills Ranch Home. Property has been beautifully remodeled and updated to offer modern amenities while maintaining its charming character. With 3 bedrooms and 2 bathrooms, this split floor plan home is perfect for anyone looking for space and privacy. The wood burning stove, laminate oak flooring, and neutral paint throughout create a cozy and inviting atmosphere. The Kitchen is adorned with quartz countertops, stainless steel appliances, and bright windows to make the kitchen a chef's dream. Relax and unwind in the soaking tub or walk-in tiled shower in the primary bathroom. The living room, dining room, and basement bonus area provide ample space for entertaining or relaxing. Sitting just below the snow-capped San Gabriel Mountains enjoy the breathtaking views of the valley from your own backyard. Situated on almost 2 acres of fenced property, this home offers plenty of space to enjoy the outdoors. The mature trees and natural native landscape add to the beauty and tranquility of this property. The greenhouse is perfect for those with a green thumb. With a private well, a 3,300 gal reservoir and an 8,500 gal auxiliary fire reserve tank this home has everything you need. Two-car garage with the separate Bonus Basement area provides great storage and possibilities. Don't miss out on this incredible opportunity to make this house your home!
Location
State CA
County Los Angeles
Area Littlerock (93543)
Zoning LCA11*
Interior
Interior Features Copper Plumbing Full
Cooling Central Forced Air, Swamp Cooler(s), Electric
Flooring Laminate, Wood, Other/Remarks
Fireplaces Type FP in Living Room, Free Standing
Equipment Dishwasher, Disposal, Electric Oven, Electric Range
Appliance Dishwasher, Disposal, Electric Oven, Electric Range
Laundry Closet Stacked, Inside
Exterior
Exterior Feature Stucco
Parking Features Garage - Two Door
Garage Spaces 2.0
Fence Chain Link
Community Features Horse Trails
Complex Features Horse Trails
Utilities Available Electricity Connected, See Remarks, Natural Gas Not Available, Sewer Not Available
View Mountains/Hills, Valley/Canyon, Desert, City Lights
Roof Type Composition,Shingle
Total Parking Spaces 2
Building
Story 1
Lot Size Range 20+ AC
Sewer Conventional Septic
Water Private, Well
Architectural Style Traditional
Level or Stories 1 Story
Construction Status Turnkey,Updated/Remodeled
Others
Monthly Total Fees $24
Acceptable Financing Cash, Conventional, FHA, VA
Listing Terms Cash, Conventional, FHA, VA
Special Listing Condition Standard
Read Less

Bought with NONMEMBER MRML
GET MORE INFORMATION




