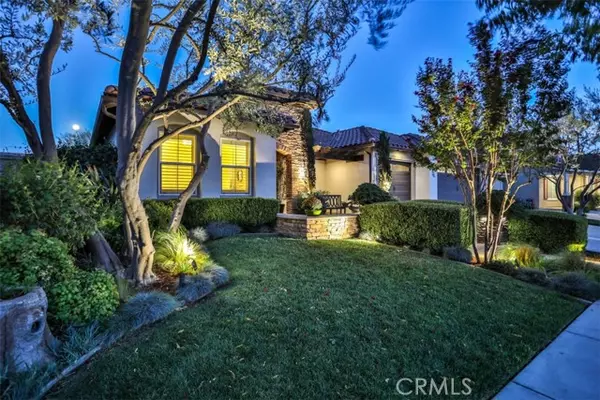For more information regarding the value of a property, please contact us for a free consultation.
7192 Sheffield Street Eastvale, CA 92880
Want to know what your home might be worth? Contact us for a FREE valuation!

Our team is ready to help you sell your home for the highest possible price ASAP
Key Details
Sold Price $1,210,000
Property Type Condo
Listing Status Sold
Purchase Type For Sale
Square Footage 2,960 sqft
Price per Sqft $408
MLS Listing ID IG24197771
Sold Date 11/15/24
Style All Other Attached
Bedrooms 4
Full Baths 2
Half Baths 1
Construction Status Turnkey
HOA Fees $52/mo
HOA Y/N Yes
Year Built 2009
Lot Size 7,405 Sqft
Acres 0.17
Property Description
This beautiful Mediterranean home is a must-see, featuring extensive upgrades and meticulous attention to detail. Pride of ownership is evident in every space, from the lush landscape design that provides privacy to the stunning outdoor oasis. The backyard boasts a spool (pool & spa), water and fire features, a large open-beam patio, pergolas, a massive outdoor fireplace, and an outdoor island complete with a smoker and BBQ. Extensive use of pavers and travertine, along with olive, fig and grape trees, create a picturesque setting. This home includes owned solar panels for comfort and efficiency, wood shutters throughout, ceiling fans, upgraded lighting, a surround sound system, and a security system with exterior cameras. All the bedrooms are on the main level, with only the loft/theatre room upstairs. The kitchen offers a walk-in pantry, newer kitchen appliances and the living areas feature engineered hardwood floors, upgraded carpet and a custom fireplace in the great room. Newer, high efficiency, quiet A/C units ensure comfort, while the second floor is home to a custom theater with an electric fireplace, separate A/C, a state-of-the-art sound system, reclining theater seats for eight, and noise-reducing walls. Adjacent to the theater is also an office space, ideal for remote work. The ultimate garage/man cave is equipped with extensive cabinetry, a sink, ceiling racks, and TV/Cable access. This exceptional property is perfect for those seeking a luxurious, turnkey home with a private park for residents and unparalleled amenities.
This beautiful Mediterranean home is a must-see, featuring extensive upgrades and meticulous attention to detail. Pride of ownership is evident in every space, from the lush landscape design that provides privacy to the stunning outdoor oasis. The backyard boasts a spool (pool & spa), water and fire features, a large open-beam patio, pergolas, a massive outdoor fireplace, and an outdoor island complete with a smoker and BBQ. Extensive use of pavers and travertine, along with olive, fig and grape trees, create a picturesque setting. This home includes owned solar panels for comfort and efficiency, wood shutters throughout, ceiling fans, upgraded lighting, a surround sound system, and a security system with exterior cameras. All the bedrooms are on the main level, with only the loft/theatre room upstairs. The kitchen offers a walk-in pantry, newer kitchen appliances and the living areas feature engineered hardwood floors, upgraded carpet and a custom fireplace in the great room. Newer, high efficiency, quiet A/C units ensure comfort, while the second floor is home to a custom theater with an electric fireplace, separate A/C, a state-of-the-art sound system, reclining theater seats for eight, and noise-reducing walls. Adjacent to the theater is also an office space, ideal for remote work. The ultimate garage/man cave is equipped with extensive cabinetry, a sink, ceiling racks, and TV/Cable access. This exceptional property is perfect for those seeking a luxurious, turnkey home with a private park for residents and unparalleled amenities.
Location
State CA
County Riverside
Area Riv Cty-Corona (92880)
Zoning R-1
Interior
Interior Features Granite Counters
Cooling Central Forced Air
Flooring Wood
Fireplaces Type FP in Family Room, Bonus Room
Equipment Dishwasher, Disposal, Microwave, Refrigerator, Gas Stove
Appliance Dishwasher, Disposal, Microwave, Refrigerator, Gas Stove
Exterior
Garage Garage - Two Door
Garage Spaces 3.0
Pool Below Ground, Private
Utilities Available Cable Available, Electricity Connected, Natural Gas Connected, Sewer Connected, Water Connected
Roof Type Tile/Clay
Total Parking Spaces 3
Building
Lot Description Sprinklers In Front, Sprinklers In Rear
Story 2
Lot Size Range 4000-7499 SF
Sewer Public Sewer
Architectural Style Mediterranean/Spanish
Level or Stories 2 Story
Construction Status Turnkey
Others
Monthly Total Fees $305
Acceptable Financing Conventional, Cash To New Loan
Listing Terms Conventional, Cash To New Loan
Special Listing Condition Standard
Read Less

Bought with Century 21 Allstars
GET MORE INFORMATION




