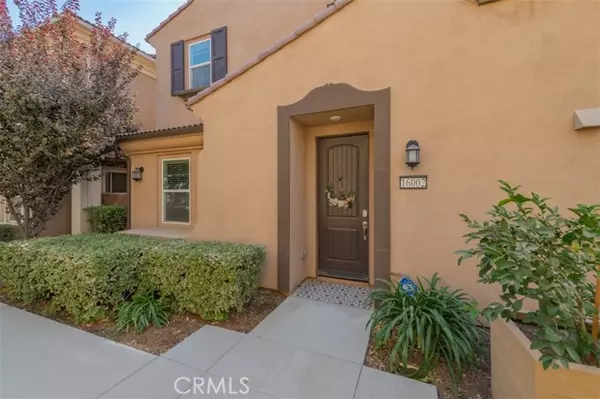For more information regarding the value of a property, please contact us for a free consultation.
16002 Huckleberry Avenue Chino, CA 91708
Want to know what your home might be worth? Contact us for a FREE valuation!

Our team is ready to help you sell your home for the highest possible price ASAP
Key Details
Sold Price $688,000
Property Type Condo
Listing Status Sold
Purchase Type For Sale
Square Footage 1,909 sqft
Price per Sqft $360
MLS Listing ID CV24208521
Sold Date 11/19/24
Style All Other Attached
Bedrooms 4
Full Baths 3
HOA Fees $146/mo
HOA Y/N Yes
Year Built 2020
Lot Size 799 Sqft
Acres 0.0183
Property Description
Turn Key ! Welcome to this immaculate move in ready home in the popular Preserve Community. This detached Condo/townhouse is ideal for families seeking both comfort and modern lifestyle. Upon entering the first floor, guests are greeted by sleek wood flooring that flows seamlessly through the main living areas, enhancing a stylish and welcoming ambiance. The contemporary kitchen, featuring granite countertops, stainless steel appliances, a center island, and a pantry, serves as the center hub for entertaining family and friends. The adjacent living room opens to a cozy backyard, offering an additional outdoor retreat. The first floor includes a convenient bedroom and a bathroom, perfect for accommodating guests or extended family alike. Moving upstairs to discover 3 additional bedrooms, including a master suite, all featuring plush carpeting for added comfort. The master suite is completed with a soaking tub, dual vanities, and a walk-in closet for relaxing and unwind. The two additional bedrooms are perfect for family members to settle and grow. A conveniently located laundry room on this level adds extra ease to daily chores. Additional property highlights including : attached two-car garage with an EV charger, solar system, a whole-house water filter, and recessed lighting throughout the home. The HOA covers common area maintenance and grants access to exceptional resort style living amenities that include: pool, spa, picnic areas, playgrounds, sports court, club house and more. Excellent Chino Hills School district.
Turn Key ! Welcome to this immaculate move in ready home in the popular Preserve Community. This detached Condo/townhouse is ideal for families seeking both comfort and modern lifestyle. Upon entering the first floor, guests are greeted by sleek wood flooring that flows seamlessly through the main living areas, enhancing a stylish and welcoming ambiance. The contemporary kitchen, featuring granite countertops, stainless steel appliances, a center island, and a pantry, serves as the center hub for entertaining family and friends. The adjacent living room opens to a cozy backyard, offering an additional outdoor retreat. The first floor includes a convenient bedroom and a bathroom, perfect for accommodating guests or extended family alike. Moving upstairs to discover 3 additional bedrooms, including a master suite, all featuring plush carpeting for added comfort. The master suite is completed with a soaking tub, dual vanities, and a walk-in closet for relaxing and unwind. The two additional bedrooms are perfect for family members to settle and grow. A conveniently located laundry room on this level adds extra ease to daily chores. Additional property highlights including : attached two-car garage with an EV charger, solar system, a whole-house water filter, and recessed lighting throughout the home. The HOA covers common area maintenance and grants access to exceptional resort style living amenities that include: pool, spa, picnic areas, playgrounds, sports court, club house and more. Excellent Chino Hills School district.
Location
State CA
County San Bernardino
Area Chino (91708)
Interior
Cooling Central Forced Air
Laundry Laundry Room
Exterior
Garage Spaces 2.0
Pool Community/Common
Total Parking Spaces 2
Building
Lot Description Sidewalks
Story 2
Lot Size Range 1-3999 SF
Sewer Public Sewer
Water Public
Level or Stories 2 Story
Others
Monthly Total Fees $208
Acceptable Financing Cash, Cash To New Loan
Listing Terms Cash, Cash To New Loan
Special Listing Condition Standard
Read Less

Bought with Torelli Realty
GET MORE INFORMATION




