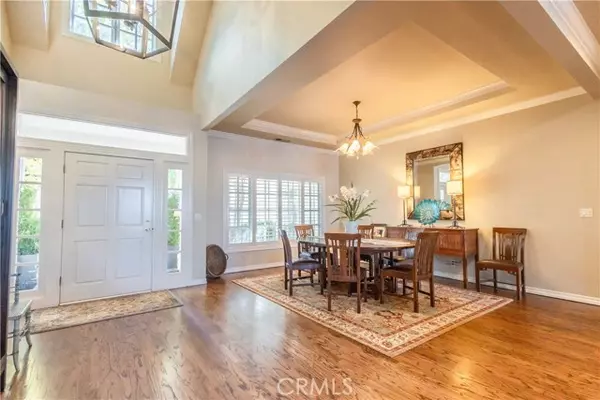For more information regarding the value of a property, please contact us for a free consultation.
2561 W Lake Van Ness Circle Fresno, CA 93711
Want to know what your home might be worth? Contact us for a FREE valuation!

Our team is ready to help you sell your home for the highest possible price ASAP
Key Details
Sold Price $1,300,000
Property Type Single Family Home
Sub Type Detached
Listing Status Sold
Purchase Type For Sale
Square Footage 3,660 sqft
Price per Sqft $355
MLS Listing ID FR24194053
Sold Date 11/18/24
Style Detached
Bedrooms 4
Full Baths 3
HOA Fees $572/mo
HOA Y/N Yes
Year Built 1993
Lot Size 0.277 Acres
Acres 0.2773
Property Description
Welcome to your dream home in the serene Van Ness Lake community. This home offers a Cape Cod feel with casual elegance. Lake views from the beautifully landscaped backyard, featuring both brick and tile decks to enjoy the expansive view, or wander down to the boat dock to enjoy the water. Inside, you will find lake views from almost every room, a 5-year-old fully remodeled kitchen, with a cozy breakfast nook. The formal living room, with adjoining dining room, and attached family room make entertaining large groups a breeze. Living room and family room feature gas fireplaces to add to the warm family feeling. Wood floors throughout have been resurfaced within the last year. One bedroom and bathroom are on the West side of the home, along with a bonus room upstairs. The bonus room has a zoned heating and cooling system, along with a private balcony. This area has 3-car garages with ample storage. The East side of the home hosts a large guest bedroom, complete bathroom, large laundry room, and primary suite. The primary suite features bay windows overlooking the lake, French door to patio, gas fireplace, dual walk-in closets, and a recently remodeled spa-like bathroom. The entire interior of the home was repainted about 5 years ago and shows like new. All this can be yours in one of the most prestigious areas of Fresno/Clovis. Security is included in HOA fees and provides a security guard at the front gate 24/7, along with roaming patrol.
Welcome to your dream home in the serene Van Ness Lake community. This home offers a Cape Cod feel with casual elegance. Lake views from the beautifully landscaped backyard, featuring both brick and tile decks to enjoy the expansive view, or wander down to the boat dock to enjoy the water. Inside, you will find lake views from almost every room, a 5-year-old fully remodeled kitchen, with a cozy breakfast nook. The formal living room, with adjoining dining room, and attached family room make entertaining large groups a breeze. Living room and family room feature gas fireplaces to add to the warm family feeling. Wood floors throughout have been resurfaced within the last year. One bedroom and bathroom are on the West side of the home, along with a bonus room upstairs. The bonus room has a zoned heating and cooling system, along with a private balcony. This area has 3-car garages with ample storage. The East side of the home hosts a large guest bedroom, complete bathroom, large laundry room, and primary suite. The primary suite features bay windows overlooking the lake, French door to patio, gas fireplace, dual walk-in closets, and a recently remodeled spa-like bathroom. The entire interior of the home was repainted about 5 years ago and shows like new. All this can be yours in one of the most prestigious areas of Fresno/Clovis. Security is included in HOA fees and provides a security guard at the front gate 24/7, along with roaming patrol.
Location
State CA
County Fresno
Area Fresno (93711)
Zoning R-1-C
Interior
Cooling Central Forced Air
Fireplaces Type FP in Family Room, FP in Living Room
Laundry Inside
Exterior
Garage Spaces 3.0
View Lake/River
Total Parking Spaces 3
Building
Lot Description Cul-De-Sac, Landscaped
Story 2
Sewer Public Sewer
Water Public
Level or Stories 2 Story
Others
Monthly Total Fees $572
Acceptable Financing Cash, Conventional
Listing Terms Cash, Conventional
Special Listing Condition Standard
Read Less

Bought with Premier Valley Realty
GET MORE INFORMATION




