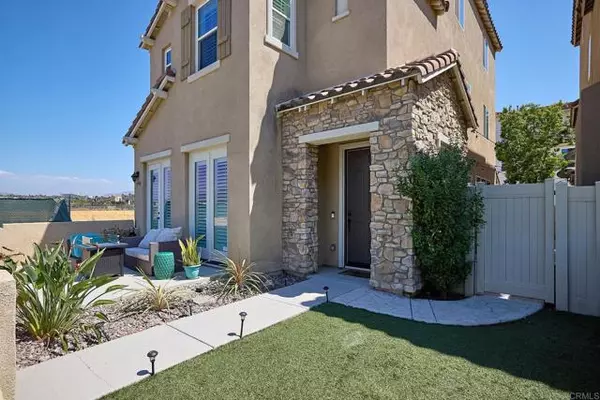For more information regarding the value of a property, please contact us for a free consultation.
1490 Pershing Rd Chula Vista, CA 91913
Want to know what your home might be worth? Contact us for a FREE valuation!

Our team is ready to help you sell your home for the highest possible price ASAP
Key Details
Sold Price $960,000
Property Type Single Family Home
Sub Type Detached
Listing Status Sold
Purchase Type For Sale
Square Footage 2,883 sqft
Price per Sqft $332
MLS Listing ID NDP2407959
Sold Date 11/14/24
Style Detached
Bedrooms 5
Full Baths 3
Half Baths 1
HOA Fees $62/mo
HOA Y/N Yes
Year Built 2013
Lot Size 3,049 Sqft
Acres 0.07
Property Description
Welcome to this stunning Village of Montecito 5 BR, 3.5 BA home with 2883 Sq. Ft. of living space, 2 car attached garage and fantastic open floor plan. An elegantly appointed home that can accommodate your lifestyle includes owned solar, recently installed carpet and wood floors. Kitchen with granite counter tops, lots of cabinets, stainless steel appliances, and a large island that opens to dining and family room with fireplace. The Primary suite is your very own sanctuary with large walk-in closet, and luxurious bathroom with soaking tub, separate shower, and dual sink vanity. 3rd floor features loft + 5th BR + full BA are perfect for additional family space, office, guests or multi-generational living. Convenient laundry room with cabinets. A gated front yard and fenced side yard is perfect for relaxing with your furry ones and outdoor entertainment. Located in the resort community Village of Montecito in Otay Ranch with access to the pool, spa, tennis courts, gym, and clubhouse offers a perfect blend of modern luxury and urban convenience. Whether you're hosting a dinner party or simply enjoying a quiet night, this home has everything you need to live a wonderful life in the heart of Chula Vista
Welcome to this stunning Village of Montecito 5 BR, 3.5 BA home with 2883 Sq. Ft. of living space, 2 car attached garage and fantastic open floor plan. An elegantly appointed home that can accommodate your lifestyle includes owned solar, recently installed carpet and wood floors. Kitchen with granite counter tops, lots of cabinets, stainless steel appliances, and a large island that opens to dining and family room with fireplace. The Primary suite is your very own sanctuary with large walk-in closet, and luxurious bathroom with soaking tub, separate shower, and dual sink vanity. 3rd floor features loft + 5th BR + full BA are perfect for additional family space, office, guests or multi-generational living. Convenient laundry room with cabinets. A gated front yard and fenced side yard is perfect for relaxing with your furry ones and outdoor entertainment. Located in the resort community Village of Montecito in Otay Ranch with access to the pool, spa, tennis courts, gym, and clubhouse offers a perfect blend of modern luxury and urban convenience. Whether you're hosting a dinner party or simply enjoying a quiet night, this home has everything you need to live a wonderful life in the heart of Chula Vista
Location
State CA
County San Diego
Area Chula Vista (91913)
Zoning Residentia
Interior
Cooling Central Forced Air
Fireplaces Type FP in Family Room
Laundry Laundry Room
Exterior
Garage Spaces 2.0
Pool Community/Common
Roof Type Concrete,Tile/Clay
Total Parking Spaces 2
Building
Lot Description Curbs, Sidewalks
Story 3
Level or Stories 3 Story
Schools
Middle Schools Sweetwater Union High School District
High Schools Sweetwater Union High School District
Others
Monthly Total Fees $427
Acceptable Financing Cash, Conventional, FHA, VA
Listing Terms Cash, Conventional, FHA, VA
Special Listing Condition Standard
Read Less

Bought with eXp Realty Greater Los Angeles
GET MORE INFORMATION




