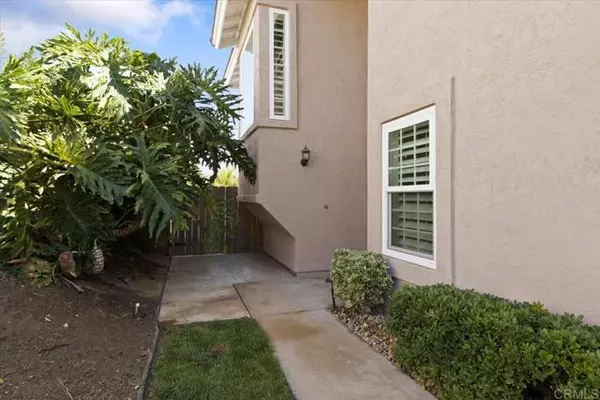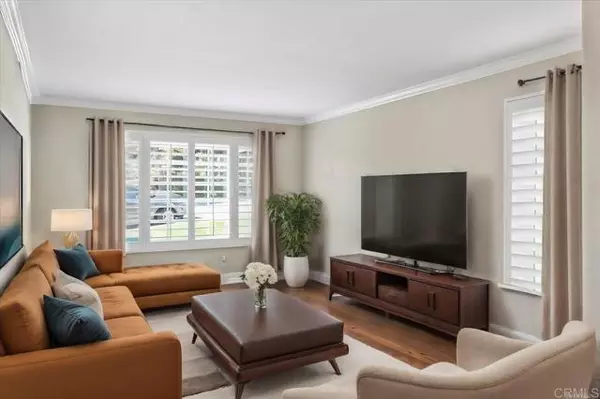For more information regarding the value of a property, please contact us for a free consultation.
2180 Johnston Road Escondido, CA 92029
Want to know what your home might be worth? Contact us for a FREE valuation!

Our team is ready to help you sell your home for the highest possible price ASAP
Key Details
Sold Price $1,045,000
Property Type Single Family Home
Sub Type Detached
Listing Status Sold
Purchase Type For Sale
Square Footage 2,095 sqft
Price per Sqft $498
MLS Listing ID NDP2407741
Sold Date 11/12/24
Style Detached
Bedrooms 4
Full Baths 2
Half Baths 1
HOA Fees $62/mo
HOA Y/N Yes
Year Built 1989
Lot Size 5,085 Sqft
Acres 0.1167
Property Description
Discover the perfect blend of elegance and functionality in this stunning 4-bedroom, 2.5-bathroom home, located in the sought-after Southwest Escondido area. This meticulously maintained residence is ready for you to move in and start creating memories. Upon entering, you'll be greeted by a light-filled, open-concept living space featuring engineered wood flooring and plantation shutters that add a touch of sophistication. The updated kitchen is a chefs delight, boasting modern finishes and high-quality appliances that make meal preparation a joy. The spacious primary suite and three additional bedrooms offer comfort and privacy, while the updated bathrooms provide a contemporary and stylish retreat. Step outside to your personal paradise: a beautifully landscaped backyard with a solar-heated pool that invites relaxation and fun. The built-in BBQ area is perfect for entertaining guests or enjoying quiet family dinners under the stars. New windows and sliding doors enhance the indoor-outdoor flow, making this home an entertainers dream. Additional highlights include newer exterior paint, a 2-car garage, and a location that offers easy access to excellent schools, shopping, parks, and dining options.
Discover the perfect blend of elegance and functionality in this stunning 4-bedroom, 2.5-bathroom home, located in the sought-after Southwest Escondido area. This meticulously maintained residence is ready for you to move in and start creating memories. Upon entering, you'll be greeted by a light-filled, open-concept living space featuring engineered wood flooring and plantation shutters that add a touch of sophistication. The updated kitchen is a chefs delight, boasting modern finishes and high-quality appliances that make meal preparation a joy. The spacious primary suite and three additional bedrooms offer comfort and privacy, while the updated bathrooms provide a contemporary and stylish retreat. Step outside to your personal paradise: a beautifully landscaped backyard with a solar-heated pool that invites relaxation and fun. The built-in BBQ area is perfect for entertaining guests or enjoying quiet family dinners under the stars. New windows and sliding doors enhance the indoor-outdoor flow, making this home an entertainers dream. Additional highlights include newer exterior paint, a 2-car garage, and a location that offers easy access to excellent schools, shopping, parks, and dining options.
Location
State CA
County San Diego
Area Escondido (92029)
Zoning R-1:SINGLE
Interior
Interior Features 2 Staircases
Cooling Central Forced Air
Flooring Carpet, Wood
Fireplaces Type FP in Family Room
Equipment Dishwasher, Disposal, Gas & Electric Range
Appliance Dishwasher, Disposal, Gas & Electric Range
Laundry Garage
Exterior
Exterior Feature Stucco
Garage Spaces 2.0
Pool Private
View Neighborhood
Total Parking Spaces 4
Building
Lot Description Sidewalks
Story 2
Lot Size Range 4000-7499 SF
Sewer Public Sewer
Level or Stories 2 Story
Schools
Elementary Schools Escondido Union School District
Middle Schools Escondido Union School District
High Schools Escondido Union High School District
Others
Monthly Total Fees $62
Acceptable Financing Cash, Conventional, FHA, VA
Listing Terms Cash, Conventional, FHA, VA
Special Listing Condition Standard
Read Less

Bought with Viet H Tran • eXp Realty of Southern California, Inc.
GET MORE INFORMATION




