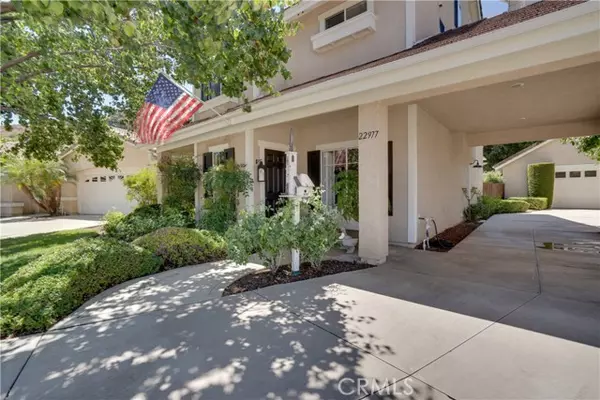For more information regarding the value of a property, please contact us for a free consultation.
22977 Briarwood Drive Corona, CA 92883
Want to know what your home might be worth? Contact us for a FREE valuation!

Our team is ready to help you sell your home for the highest possible price ASAP
Key Details
Sold Price $943,000
Property Type Single Family Home
Sub Type Detached
Listing Status Sold
Purchase Type For Sale
Square Footage 2,340 sqft
Price per Sqft $402
MLS Listing ID OC24170901
Sold Date 11/08/24
Style Detached
Bedrooms 4
Full Baths 2
Half Baths 1
Construction Status Turnkey
HOA Fees $76/mo
HOA Y/N Yes
Year Built 1999
Lot Size 9,148 Sqft
Acres 0.21
Property Description
BACK ON THE MARKET at no fault of the sellers! This stunning home in the Wild Rose Community should be featured in a magazine. Oh wait, it was on three separate occasions in Mingle magazine! Step inside and feel at home immediately. The bright family room is so welcoming and comfortable it will make you want to sit down and put your feet up.The office is adorned with wainscoting, wood shelves that frame the window with a custom made window seat, closet for extra storage and double French doors for added privacy this downstairs office could be turned into another bedroom. Next enter into the large dining and kitchen space. Recessed lighting and a candle chandelier beautifully light up your kitchen space that features stainless steel appliances, granite counters, white cabinets and a wood topped kitchen island. Step outside to find your Oasis. Mature trees lend plenty of shade, covered patio space, kids wood play house, pool, spa and extra large side yard with an another covered patio area, a large garden shed with original hardwood floors that make this more than just your typical shed and swings for the kids. Off the kitchen is a laundry room with a side door that leads you to the porte-cochere and the extra long driveway with a 2 1/2 car garage. Let's go up the first flight of stairs where we will find the master bedroom with walk in closet, separated sinks and step in shower. Wainscoting along the hallways. Bedroom two also has a walk in closet. The craft room is lined with so much storage and cabinets and for additional storage there is also another large closet. In betw
BACK ON THE MARKET at no fault of the sellers! This stunning home in the Wild Rose Community should be featured in a magazine. Oh wait, it was on three separate occasions in Mingle magazine! Step inside and feel at home immediately. The bright family room is so welcoming and comfortable it will make you want to sit down and put your feet up.The office is adorned with wainscoting, wood shelves that frame the window with a custom made window seat, closet for extra storage and double French doors for added privacy this downstairs office could be turned into another bedroom. Next enter into the large dining and kitchen space. Recessed lighting and a candle chandelier beautifully light up your kitchen space that features stainless steel appliances, granite counters, white cabinets and a wood topped kitchen island. Step outside to find your Oasis. Mature trees lend plenty of shade, covered patio space, kids wood play house, pool, spa and extra large side yard with an another covered patio area, a large garden shed with original hardwood floors that make this more than just your typical shed and swings for the kids. Off the kitchen is a laundry room with a side door that leads you to the porte-cochere and the extra long driveway with a 2 1/2 car garage. Let's go up the first flight of stairs where we will find the master bedroom with walk in closet, separated sinks and step in shower. Wainscoting along the hallways. Bedroom two also has a walk in closet. The craft room is lined with so much storage and cabinets and for additional storage there is also another large closet. In between the craft room and fourth bedroom is a bathroom with two sinks and a pony wall separating the toilet /shower bathtub area. Let's go up one flight of stairs to enter a large family room space, game room or possibly a 6th bedroom. This home is nestled on a corner lot which gives you so much extra usable space outside for entertaining. Schedule your tour today this gem will not last long!
Location
State CA
County Riverside
Area Riv Cty-Corona (92883)
Zoning SP ZONE
Interior
Cooling Central Forced Air
Fireplaces Type FP in Dining Room
Equipment Dishwasher
Appliance Dishwasher
Laundry Laundry Room, Inside
Exterior
Garage Garage
Garage Spaces 2.0
Fence Wood
Pool Below Ground, Private
View Mountains/Hills
Total Parking Spaces 2
Building
Lot Description Corner Lot, Landscaped
Story 3
Lot Size Range 7500-10889 SF
Sewer Public Sewer
Water Public
Level or Stories 3 Story
Construction Status Turnkey
Others
Monthly Total Fees $81
Acceptable Financing Cash, Conventional, Submit
Listing Terms Cash, Conventional, Submit
Special Listing Condition Standard
Read Less

Bought with Raquel Flower • Keller Williams Realty
GET MORE INFORMATION




