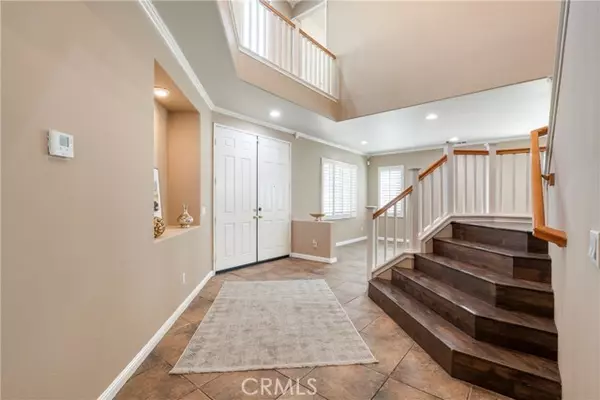For more information regarding the value of a property, please contact us for a free consultation.
13669 Beaconsfield Lane Eastvale, CA 92880
Want to know what your home might be worth? Contact us for a FREE valuation!

Our team is ready to help you sell your home for the highest possible price ASAP
Key Details
Sold Price $950,000
Property Type Single Family Home
Sub Type Detached
Listing Status Sold
Purchase Type For Sale
Square Footage 3,675 sqft
Price per Sqft $258
MLS Listing ID WS24178446
Sold Date 10/07/24
Style Detached
Bedrooms 5
Full Baths 3
HOA Y/N No
Year Built 2002
Lot Size 6,534 Sqft
Acres 0.15
Property Description
Best location in Eastvale with NO HOA and LOW Taxes! This beautiful estate home boasts 5 large bedrooms, 3 full bathrooms, and a spacious bonus room upstairs. High vaulted ceilings upon entry, and a large living room that opens up to the dining room. Gourmet kitchen with a centered island, stainless steel appliances. and a large walk-in pantry. One bedroom and a full bath downstairs - great for guests or in-laws. Traveling upstairs, you'll find a large master bedroom with high pitched ceilings, a spacious master bathroom with dual sinks, and a custom cedar-lined walk-in-closet with french doors. Huge bonus room upstairs that can be used as a game room and office. Recessed lighting, crown moldings, porcelain tiles, and plantation shutters throughout the home. Low maintenance backyard with a covered patio - great for gatherings. Within minutes to Clara Barton Elementary School , shops, restaurants, and freeways. This home will not last! Come see it before it's sold!
Best location in Eastvale with NO HOA and LOW Taxes! This beautiful estate home boasts 5 large bedrooms, 3 full bathrooms, and a spacious bonus room upstairs. High vaulted ceilings upon entry, and a large living room that opens up to the dining room. Gourmet kitchen with a centered island, stainless steel appliances. and a large walk-in pantry. One bedroom and a full bath downstairs - great for guests or in-laws. Traveling upstairs, you'll find a large master bedroom with high pitched ceilings, a spacious master bathroom with dual sinks, and a custom cedar-lined walk-in-closet with french doors. Huge bonus room upstairs that can be used as a game room and office. Recessed lighting, crown moldings, porcelain tiles, and plantation shutters throughout the home. Low maintenance backyard with a covered patio - great for gatherings. Within minutes to Clara Barton Elementary School , shops, restaurants, and freeways. This home will not last! Come see it before it's sold!
Location
State CA
County Riverside
Area Riv Cty-Corona (92880)
Interior
Interior Features Balcony, Pantry
Cooling Central Forced Air
Flooring Carpet, Tile
Equipment Dishwasher, Disposal, Refrigerator, 6 Burner Stove, Gas Oven, Gas Stove, Gas Range
Appliance Dishwasher, Disposal, Refrigerator, 6 Burner Stove, Gas Oven, Gas Stove, Gas Range
Laundry Laundry Room
Exterior
Garage Spaces 3.0
Utilities Available Electricity Connected, Natural Gas Connected, Sewer Connected
View Neighborhood
Total Parking Spaces 3
Building
Story 2
Lot Size Range 4000-7499 SF
Sewer Public Sewer
Water Public
Level or Stories 2 Story
Others
Monthly Total Fees $189
Acceptable Financing Cash, Conventional, Cash To New Loan
Listing Terms Cash, Conventional, Cash To New Loan
Special Listing Condition Standard
Read Less

Bought with FEIFAN JIANG • IBuilder Group
GET MORE INFORMATION




