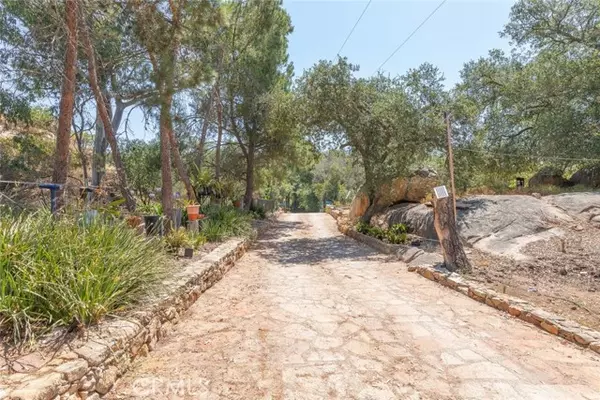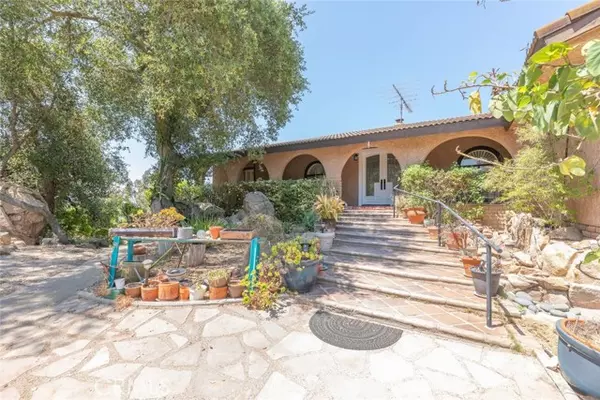For more information regarding the value of a property, please contact us for a free consultation.
6500 Rainbow Heights Road Fallbrook, CA 92028
Want to know what your home might be worth? Contact us for a FREE valuation!

Our team is ready to help you sell your home for the highest possible price ASAP
Key Details
Sold Price $975,000
Property Type Single Family Home
Sub Type Detached
Listing Status Sold
Purchase Type For Sale
Square Footage 2,748 sqft
Price per Sqft $354
Subdivision Fallbrook
MLS Listing ID SW24095986
Sold Date 09/27/24
Style Detached
Bedrooms 3
Full Baths 3
Construction Status Additions/Alterations,Updated/Remodeled
HOA Y/N No
Year Built 1979
Lot Size 2.550 Acres
Acres 2.55
Property Description
Discover unparalleled tranquility and PANORAMIC VIEWS in this exceptional 3-bedroom, 3-bathroom main residence with PAID OFF SOLAR, SUPER LOW TAXES, NO HOA, complemented by a separate 1-bedroom, 1-bathroom ADU!!! Nestled on 2.55 acres, this property epitomizes serenity and luxury. A custom flagstone driveway with gated entry ensures utmost privacy as you approach the home. Step inside to find exquisite details including a custom glass paned door, distressed mahogany flooring and elegant marble tile in the living areas. The gourmet kitchen is a chefs delight with stainless steel appliances, a center island with electric stovetop, convection oven, custom granite countertops, and pendant lighting. The family room features a cozy wood-burning fireplace, exposed wood beams, and opens onto a deck with mesmerizing views. A sunken dining room and expansive living room offer ample space for entertaining, with the potential for conversion into additional bedrooms if desired. All bathrooms have been meticulously remodeled, with the primary ensuite boasting custom closets, a spacious living area, and a luxurious oversized shower. Enjoy the convenience of custom remote controls for shower in the primary bathroom, allowing you to personalize your experience to include bluetooth music. Outside, a wrap-around porch overlooks beautifully landscaped gardens, fruit trees and the valley below. Additional features include multiple outbuildings, newer AC and water heater, dual garages with workshop areas, carports, and a sizable workshop adjacent to the ADU. The ADU itself has been updated with
Discover unparalleled tranquility and PANORAMIC VIEWS in this exceptional 3-bedroom, 3-bathroom main residence with PAID OFF SOLAR, SUPER LOW TAXES, NO HOA, complemented by a separate 1-bedroom, 1-bathroom ADU!!! Nestled on 2.55 acres, this property epitomizes serenity and luxury. A custom flagstone driveway with gated entry ensures utmost privacy as you approach the home. Step inside to find exquisite details including a custom glass paned door, distressed mahogany flooring and elegant marble tile in the living areas. The gourmet kitchen is a chefs delight with stainless steel appliances, a center island with electric stovetop, convection oven, custom granite countertops, and pendant lighting. The family room features a cozy wood-burning fireplace, exposed wood beams, and opens onto a deck with mesmerizing views. A sunken dining room and expansive living room offer ample space for entertaining, with the potential for conversion into additional bedrooms if desired. All bathrooms have been meticulously remodeled, with the primary ensuite boasting custom closets, a spacious living area, and a luxurious oversized shower. Enjoy the convenience of custom remote controls for shower in the primary bathroom, allowing you to personalize your experience to include bluetooth music. Outside, a wrap-around porch overlooks beautifully landscaped gardens, fruit trees and the valley below. Additional features include multiple outbuildings, newer AC and water heater, dual garages with workshop areas, carports, and a sizable workshop adjacent to the ADU. The ADU itself has been updated with wood flooring, a new full kitchen including new cabinets, granite countertops, center island and remodeled bathroom. Washer/dryer hookups are a bonus this wonderful unit that offers a perfect guest house or rental opportunity. Surrounded by natural rock formations, walking trails, and fruit trees, this property offers both seclusion and convenience, just moments from Fallbrooks schools, restaurants, and shopping. Dont miss the chance to own this extraordinary estate that combines unparalleled views with very private living. Put this on the must see list of homes!
Location
State CA
County San Diego
Community Fallbrook
Area Fallbrook (92028)
Zoning A70
Interior
Interior Features Balcony, Beamed Ceilings, Granite Counters, Recessed Lighting
Heating Propane
Cooling Central Forced Air
Flooring Stone, Wood
Fireplaces Type FP in Family Room
Equipment Dishwasher, Disposal, Microwave, Water Line to Refr
Appliance Dishwasher, Disposal, Microwave, Water Line to Refr
Laundry Laundry Room, Inside
Exterior
Exterior Feature Stucco
Garage Garage
Garage Spaces 3.0
Fence Chain Link
Community Features Horse Trails
Complex Features Horse Trails
Utilities Available Electricity Connected, Water Connected
View Mountains/Hills, Ocean, Panoramic, Valley/Canyon, Rocks, Neighborhood, City Lights
Roof Type Tile/Clay
Total Parking Spaces 3
Building
Story 1
Water Public
Level or Stories 1 Story
Construction Status Additions/Alterations,Updated/Remodeled
Schools
Elementary Schools Fallbrook Union Elementary District
Middle Schools Fallbrook Union Elementary District
High Schools Fallbrook Union High School District
Others
Monthly Total Fees $7
Acceptable Financing Cash, Conventional, Exchange, FHA, VA, Cash To New Loan
Listing Terms Cash, Conventional, Exchange, FHA, VA, Cash To New Loan
Special Listing Condition Standard
Read Less

Bought with Jacob Corirossi • Signature Real Estate Group
GET MORE INFORMATION




