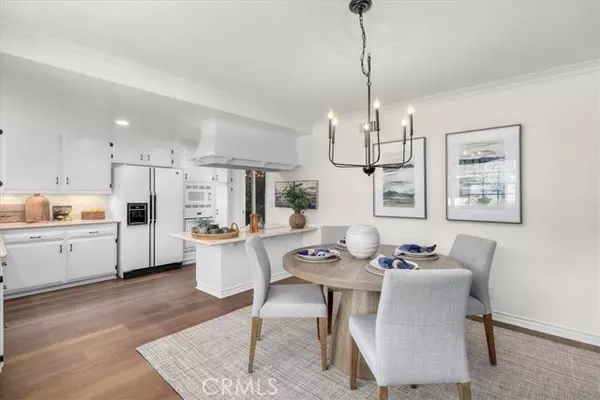For more information regarding the value of a property, please contact us for a free consultation.
2039 Van Karajan Drive Rancho Palos Verdes, CA 90275
Want to know what your home might be worth? Contact us for a FREE valuation!

Our team is ready to help you sell your home for the highest possible price ASAP
Key Details
Sold Price $1,520,000
Property Type Single Family Home
Sub Type Detached
Listing Status Sold
Purchase Type For Sale
Square Footage 2,249 sqft
Price per Sqft $675
MLS Listing ID SB24176312
Sold Date 09/19/24
Style Detached
Bedrooms 3
Full Baths 2
Half Baths 1
HOA Y/N No
Year Built 1963
Lot Size 5,581 Sqft
Acres 0.1281
Property Description
Nestled in the tranquil community of Rancho Palos Verdes, this stunning split-level home is perfectly situated on a serene cul-de-sac, offering both privacy and picturesque surroundings. As you approach, a charming stone pathway leads you to the inviting front door. The heart of the home is the kitchen, bathed in natural light from large windows. The kitchen features a cozy breakfast table area, an island and an abundance of crisp white cabinetry, all complemented by an elegant stone backsplash. This space seamlessly flows into the living room, where an impressive fireplace serves as a focal point. The formal dining and living area is framed by oversized paned windows, offering a scenic view of the park-like rear yard. Step outside through the sliding doors off the living room to discover a brick patio, perfectly elevated to overlook a serene waterfall that cascades into a koi pond below. The lushly landscaped yard is reminiscent of a botanical garden, providing the ultimate in privacy and a tranquil retreat from the world. Back inside on the upper level, the primary suite offers a luxurious escape with its expansive walk-in closet and a cozy built-in seating area, perched at treetop heighta perfect spot for morning coffee. The suite is spacious enough to accommodate a desk, creating an ideal space for a private home office. The bright en-suite bathroom features a soaking tub, dual sinks, and a separate shower. Two additional well-appointed bedrooms on this level share a bathroom, thoughtfully designed with neutral tile and modern fixtures. The lowest level of the home is d
Nestled in the tranquil community of Rancho Palos Verdes, this stunning split-level home is perfectly situated on a serene cul-de-sac, offering both privacy and picturesque surroundings. As you approach, a charming stone pathway leads you to the inviting front door. The heart of the home is the kitchen, bathed in natural light from large windows. The kitchen features a cozy breakfast table area, an island and an abundance of crisp white cabinetry, all complemented by an elegant stone backsplash. This space seamlessly flows into the living room, where an impressive fireplace serves as a focal point. The formal dining and living area is framed by oversized paned windows, offering a scenic view of the park-like rear yard. Step outside through the sliding doors off the living room to discover a brick patio, perfectly elevated to overlook a serene waterfall that cascades into a koi pond below. The lushly landscaped yard is reminiscent of a botanical garden, providing the ultimate in privacy and a tranquil retreat from the world. Back inside on the upper level, the primary suite offers a luxurious escape with its expansive walk-in closet and a cozy built-in seating area, perched at treetop heighta perfect spot for morning coffee. The suite is spacious enough to accommodate a desk, creating an ideal space for a private home office. The bright en-suite bathroom features a soaking tub, dual sinks, and a separate shower. Two additional well-appointed bedrooms on this level share a bathroom, thoughtfully designed with neutral tile and modern fixtures. The lowest level of the home is dedicated to relaxation and entertainment, with a large family room anchored by a second fireplace. Built-in bookcases and an entertainment counter with a bar sink add to the room's appeal. A convenient half bathroom is also located on this level. Sliding doors open to a covered patio area, perfect for lounging and taking in the views of the lush, verdant landscaping that surrounds the home. This home is a true oasis, offering a blend of comfort, elegance, and natural beauty.
Location
State CA
County Los Angeles
Area Rancho Palos Verdes (90275)
Zoning RPRS-4*
Interior
Cooling Central Forced Air
Flooring Carpet, Tile, Wood
Fireplaces Type FP in Living Room
Laundry Garage
Exterior
Garage Spaces 2.0
Total Parking Spaces 2
Building
Story 2
Lot Size Range 4000-7499 SF
Sewer Public Sewer
Water Public
Level or Stories 2 Story
Others
Monthly Total Fees $48
Acceptable Financing Conventional
Listing Terms Conventional
Read Less

Bought with Fred DiBernardo • Fred DiBernardo
GET MORE INFORMATION




