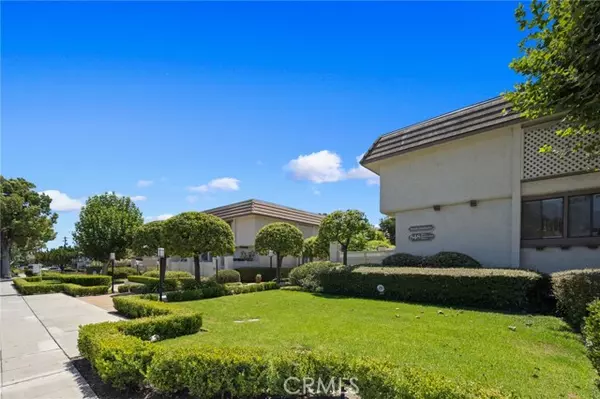For more information regarding the value of a property, please contact us for a free consultation.
848 W Huntington Drive #31 Arcadia, CA 91007
Want to know what your home might be worth? Contact us for a FREE valuation!

Our team is ready to help you sell your home for the highest possible price ASAP
Key Details
Sold Price $835,000
Property Type Condo
Listing Status Sold
Purchase Type For Sale
Square Footage 1,425 sqft
Price per Sqft $585
MLS Listing ID AR24170707
Sold Date 09/11/24
Style All Other Attached
Bedrooms 2
Full Baths 1
Half Baths 1
Construction Status Turnkey
HOA Fees $490/mo
HOA Y/N Yes
Year Built 1974
Lot Size 2.364 Acres
Acres 2.3644
Property Description
This spacious 2-bed, 1.5 bath townhome is conveniently located in a central Arcadia location close to shopping, dining, schools, parks, public transportation, and the 210 freeway. Featuring 1,425 sq ft of living space, this unit is located at the rear of the complex providing a peaceful & quiet setting. This unit features a gated private front patio area with a planter bed for landscaping/gardening. When you enter in to the unit, you will be greeted by gleaming wood laminate floors. The large living room has sliding glass doors, which lead to the front patio area. A few steps up from the living room is the mid-level of this amazing tri-level property. The mid-level features a spacious dining room, large kitchen with ample cabinetry/storage, a laundry area adjacent to the kitchen, and a 1/2 bath powder room. Upstairs are 2 spacious bedrooms with an abundance of closets & storage, connected by an expansive full bathroom. Additional features of the home include central air & heat, as well as an attached direct-access 2-car garage. Located in an attractive, well-maintained 42-unit HOA, the association features lushly landscaped common areas with charming water features, a sparkling pool area for relaxation and fun in the sun, and guest parking. All of this with the added bonus of the award-winning Arcadia Unified School District. This property provides the ideal combination of convenience, comfort, and low maintenance.
This spacious 2-bed, 1.5 bath townhome is conveniently located in a central Arcadia location close to shopping, dining, schools, parks, public transportation, and the 210 freeway. Featuring 1,425 sq ft of living space, this unit is located at the rear of the complex providing a peaceful & quiet setting. This unit features a gated private front patio area with a planter bed for landscaping/gardening. When you enter in to the unit, you will be greeted by gleaming wood laminate floors. The large living room has sliding glass doors, which lead to the front patio area. A few steps up from the living room is the mid-level of this amazing tri-level property. The mid-level features a spacious dining room, large kitchen with ample cabinetry/storage, a laundry area adjacent to the kitchen, and a 1/2 bath powder room. Upstairs are 2 spacious bedrooms with an abundance of closets & storage, connected by an expansive full bathroom. Additional features of the home include central air & heat, as well as an attached direct-access 2-car garage. Located in an attractive, well-maintained 42-unit HOA, the association features lushly landscaped common areas with charming water features, a sparkling pool area for relaxation and fun in the sun, and guest parking. All of this with the added bonus of the award-winning Arcadia Unified School District. This property provides the ideal combination of convenience, comfort, and low maintenance.
Location
State CA
County Los Angeles
Area Arcadia (91007)
Zoning ARR3*
Interior
Interior Features 2 Staircases
Cooling Central Forced Air
Flooring Laminate, Wood
Equipment Dishwasher, Disposal, Dryer, Microwave, Refrigerator, Washer, Gas Oven, Gas Range
Appliance Dishwasher, Disposal, Dryer, Microwave, Refrigerator, Washer, Gas Oven, Gas Range
Laundry Kitchen
Exterior
Exterior Feature Stucco
Garage Direct Garage Access, Garage
Garage Spaces 2.0
Fence Vinyl
Pool Association
View Mountains/Hills
Roof Type Composition
Total Parking Spaces 2
Building
Lot Description Sidewalks
Story 3
Sewer Public Sewer
Water Public
Architectural Style Traditional
Level or Stories 3 Story
Construction Status Turnkey
Others
Monthly Total Fees $490
Acceptable Financing Cash To New Loan
Listing Terms Cash To New Loan
Special Listing Condition Standard
Read Less

Bought with MY UYEN TA • West Shores Realty, Inc.
GET MORE INFORMATION




