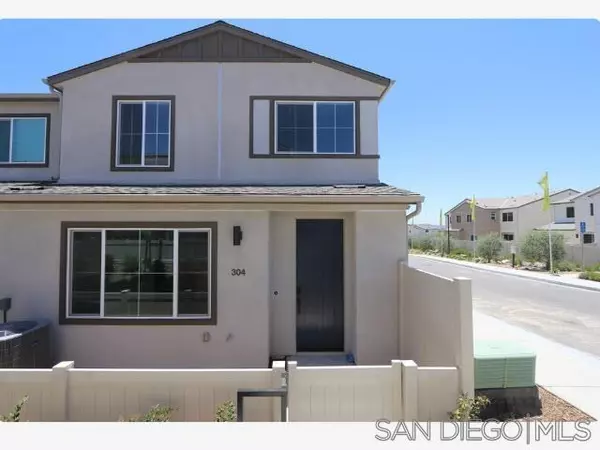For more information regarding the value of a property, please contact us for a free consultation.
304 Zest Lane #25 Fallbrook, CA 92028
Want to know what your home might be worth? Contact us for a FREE valuation!

Our team is ready to help you sell your home for the highest possible price ASAP
Key Details
Sold Price $598,562
Property Type Condo
Sub Type Condominium
Listing Status Sold
Purchase Type For Sale
Square Footage 1,471 sqft
Price per Sqft $406
Subdivision Fallbrook
MLS Listing ID 240007529
Sold Date 09/10/24
Style All Other Attached
Bedrooms 4
Full Baths 2
Half Baths 1
Construction Status New Construction
HOA Fees $430/mo
HOA Y/N Yes
Year Built 2024
Property Description
PRICED TO SELL!! This BRAND NEW home is spacious and airy, with a kitchen island that’s j great for meal prepping or morning coffee. Second floor features a large primary suite with walk-in closet and luxurious bathroom. Down the hall, you’ll 3 more bedrooms, plus the laundry room. Few upgraded feature include beautiful canella rustic cabinets, white quartz countertops, white mosaic tile backsplash, Matte black, Matte black kitchen faucet, GE Double Oven Range Package, Single-bowl kitchen sink, Luxury vinyl plank flooring throughout entire first floor and so much more!! A MUST SEE! Est Aug 30.
PRICED TO SELL!! This BRAND NEW home is spacious and airy, with a kitchen island that’s j great for meal prepping or morning coffee. Second floor features a large primary suite with walk-in closet and luxurious bathroom. Down the hall, are 3 more bedrooms, plus the laundry room. Few upgraded feature include beautiful canella rustic cabinets, white quartz countertops, white mosaic tile backsplash, Matte black, Matte black kitchen faucet, GE Double Oven Range Package, Single-bowl kitchen sink, Luxury vinyl plank flooring throughout entire first floor and so much more!! A MUST SEE! Est COE Aug 30.
Location
State CA
County San Diego
Community Fallbrook
Area Fallbrook (92028)
Building/Complex Name Meyer at Citro
Rooms
Family Room 14x12
Other Rooms 10x6
Master Bedroom 13x13
Bedroom 2 9x10
Bedroom 3 10x10
Bedroom 4 8x11
Living Room 0
Dining Room 0
Kitchen 15x8
Interior
Heating Natural Gas
Cooling Central Forced Air
Equipment Dishwasher, Disposal, Garage Door Opener, Microwave
Appliance Dishwasher, Disposal, Garage Door Opener, Microwave
Laundry Laundry Room
Exterior
Exterior Feature Stucco
Garage Attached, Direct Garage Access
Garage Spaces 2.0
Fence Gate, Partial
Pool Community/Common
Community Features Biking/Hiking Trails, Clubhouse/Rec Room, Playground, Pool, Spa/Hot Tub, Other/Remarks
Complex Features Biking/Hiking Trails, Clubhouse/Rec Room, Playground, Pool, Spa/Hot Tub, Other/Remarks
Roof Type Other/Remarks
Total Parking Spaces 2
Building
Lot Description Corner Lot
Story 2
Lot Size Range 0 (Common Interest)
Sewer Sewer Connected
Water Meter on Property
Level or Stories 2 Story
New Construction 1
Construction Status New Construction
Others
Ownership Condominium
Monthly Total Fees $685
Acceptable Financing Cash, Conventional, FHA, VA
Listing Terms Cash, Conventional, FHA, VA
Read Less

Bought with Jaclyn Chancellor-Maddison • eXp Realty of California, Inc
GET MORE INFORMATION




