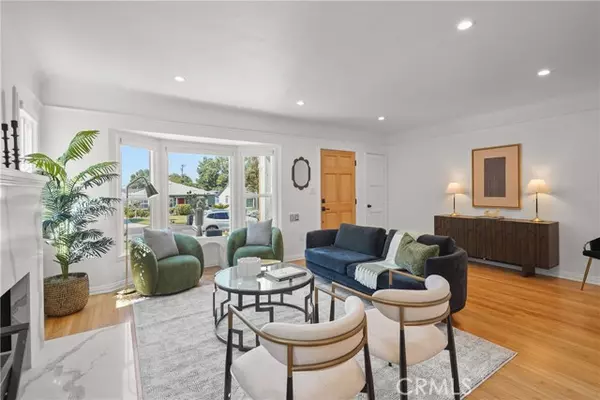For more information regarding the value of a property, please contact us for a free consultation.
775 Morada Place Altadena, CA 91001
Want to know what your home might be worth? Contact us for a FREE valuation!

Our team is ready to help you sell your home for the highest possible price ASAP
Key Details
Sold Price $1,367,000
Property Type Single Family Home
Sub Type Detached
Listing Status Sold
Purchase Type For Sale
Square Footage 1,398 sqft
Price per Sqft $977
MLS Listing ID AR24138506
Sold Date 08/16/24
Style Detached
Bedrooms 3
Full Baths 2
Construction Status Updated/Remodeled
HOA Y/N No
Year Built 1941
Lot Size 6,709 Sqft
Acres 0.154
Property Description
This delightful 3 bedroom, 2 bathroom home, on a pleasant Altadena street, combines classic charm with modern amenities, a perfect blend of comfort and style. The living rooms picture window floods the space with natural light and highlights the decorative fireplace, the original hardwood floors and the curve ceilings. The homes open floor plan creates an easy flow between the living room, dining room and the updated galley kitchen which boasts new cabinets, stone countertops, stainless steel appliances and a farm style sink. The master bedroom, with a custom built in closet, looks toward the mountains and has an attached modern bathroom with a walk-in shower. The bedrooms slider door adds natural light and easy access to the covered patio area - a place to sit and enjoy the foothills. The good sized additional 2 bedrooms contain large closets and share the completely remodeled hallway bathroom which includes a shower-tub combo. The large detached backyard garage can serve as either a home office or bonus room and behind it sits a large lockable storage shed along side two planting beds ready for herbs and vegetables. An enormous avocado tree graces the well shaded and landscaped backyard - perfect for relaxation or picnics. This newly remodeled home includes a new central air system, as well as updated plumbing and electrical systems. The perfect location for this comfortable home is just moments away from the best Altadena has to offer - hiking trails, parks, local shops, and great dining. It is close to the shopping district of Old Pasadena, JPL, Art Center and the Rose
This delightful 3 bedroom, 2 bathroom home, on a pleasant Altadena street, combines classic charm with modern amenities, a perfect blend of comfort and style. The living rooms picture window floods the space with natural light and highlights the decorative fireplace, the original hardwood floors and the curve ceilings. The homes open floor plan creates an easy flow between the living room, dining room and the updated galley kitchen which boasts new cabinets, stone countertops, stainless steel appliances and a farm style sink. The master bedroom, with a custom built in closet, looks toward the mountains and has an attached modern bathroom with a walk-in shower. The bedrooms slider door adds natural light and easy access to the covered patio area - a place to sit and enjoy the foothills. The good sized additional 2 bedrooms contain large closets and share the completely remodeled hallway bathroom which includes a shower-tub combo. The large detached backyard garage can serve as either a home office or bonus room and behind it sits a large lockable storage shed along side two planting beds ready for herbs and vegetables. An enormous avocado tree graces the well shaded and landscaped backyard - perfect for relaxation or picnics. This newly remodeled home includes a new central air system, as well as updated plumbing and electrical systems. The perfect location for this comfortable home is just moments away from the best Altadena has to offer - hiking trails, parks, local shops, and great dining. It is close to the shopping district of Old Pasadena, JPL, Art Center and the Rose Bowl and offers easy access to major freeways and to downtown Pasadena.
Location
State CA
County Los Angeles
Area Altadena (91001)
Interior
Cooling Central Forced Air
Flooring Tile, Wood
Fireplaces Type FP in Living Room
Equipment Dishwasher, Disposal, Refrigerator, Gas Range
Appliance Dishwasher, Disposal, Refrigerator, Gas Range
Laundry Kitchen
Exterior
Garage Garage Door Opener
Garage Spaces 2.0
Utilities Available Cable Available, Sewer Connected
View Mountains/Hills
Roof Type Composition
Total Parking Spaces 4
Building
Lot Description Sprinklers In Front, Sprinklers In Rear
Story 1
Lot Size Range 4000-7499 SF
Sewer Public Sewer
Water Public
Level or Stories 1 Story
Construction Status Updated/Remodeled
Others
Acceptable Financing Cash, Conventional, FHA, VA, Cash To New Loan, Submit
Listing Terms Cash, Conventional, FHA, VA, Cash To New Loan, Submit
Special Listing Condition Standard
Read Less

Bought with Lawrence Beck • Berkshire Hathaway Home Servic
GET MORE INFORMATION




