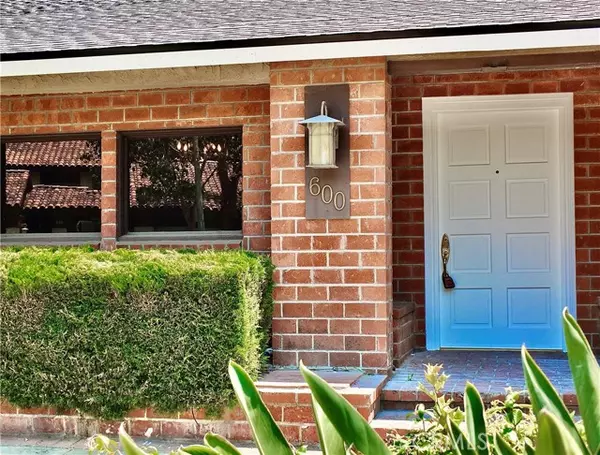For more information regarding the value of a property, please contact us for a free consultation.
600 W Terrylynn Place Long Beach, CA 90807
Want to know what your home might be worth? Contact us for a FREE valuation!

Our team is ready to help you sell your home for the highest possible price ASAP
Key Details
Sold Price $1,110,000
Property Type Single Family Home
Sub Type Detached
Listing Status Sold
Purchase Type For Sale
Square Footage 1,670 sqft
Price per Sqft $664
MLS Listing ID PW24118156
Sold Date 08/06/24
Style Detached
Bedrooms 3
Full Baths 2
HOA Y/N No
Year Built 1950
Lot Size 7,458 Sqft
Acres 0.1712
Property Description
Introducing 600 W. Terrylynn Place, located in the highly sought-after Virginia Country Club neighborhood of Long Beach! First time on the market in 54 years, this home has 3 bedrooms, 2 bathrooms, 1670 of living space, an oversized lot with ADU potential, and tons of vintage charm. Upon entry, you are greeted by the light and bright floor plan where the main living/dining areas seamlessly flow together. The original kitchen offers ample cabinet space, a dining banquette, and attached laundry room. The study offers versatility and a blank slate for you to transform it into a dedicated workspace, secondary living room, or guest room. The spacious step-down Primary Bedroom has access to an inviting patio and the backyard. Additional features include central heat and air, and two fireplaces, one in the study and one in the living room. A fantastic additional feature of this property is the complete second-level bonus room, offering endless possibilities as a play area, game room, storage space, and more. There are two private side patios, a huge backyard with low maintenance landscaping, multiple fruit trees and a two-car garage with alley entrance. With a 10/10 location, close to the Virginia Country Club, golfing, great schools, Los Cerritos Park, vibrant Bixby Knolls shopping and dining, freeway access, and more.
Introducing 600 W. Terrylynn Place, located in the highly sought-after Virginia Country Club neighborhood of Long Beach! First time on the market in 54 years, this home has 3 bedrooms, 2 bathrooms, 1670 of living space, an oversized lot with ADU potential, and tons of vintage charm. Upon entry, you are greeted by the light and bright floor plan where the main living/dining areas seamlessly flow together. The original kitchen offers ample cabinet space, a dining banquette, and attached laundry room. The study offers versatility and a blank slate for you to transform it into a dedicated workspace, secondary living room, or guest room. The spacious step-down Primary Bedroom has access to an inviting patio and the backyard. Additional features include central heat and air, and two fireplaces, one in the study and one in the living room. A fantastic additional feature of this property is the complete second-level bonus room, offering endless possibilities as a play area, game room, storage space, and more. There are two private side patios, a huge backyard with low maintenance landscaping, multiple fruit trees and a two-car garage with alley entrance. With a 10/10 location, close to the Virginia Country Club, golfing, great schools, Los Cerritos Park, vibrant Bixby Knolls shopping and dining, freeway access, and more.
Location
State CA
County Los Angeles
Area Long Beach (90807)
Zoning LBR1L
Interior
Cooling Central Forced Air
Flooring Stone, Tile, Wood
Fireplaces Type FP in Family Room
Equipment Dishwasher, Gas Oven, Gas Range
Appliance Dishwasher, Gas Oven, Gas Range
Laundry Laundry Room
Exterior
Garage Spaces 2.0
Utilities Available Cable Available, Electricity Connected, Natural Gas Connected, Sewer Connected, Water Connected
View Neighborhood
Total Parking Spaces 2
Building
Lot Description Corner Lot, Curbs
Story 1
Lot Size Range 4000-7499 SF
Sewer Sewer Paid
Water Public
Level or Stories 1 Story
Others
Monthly Total Fees $41
Acceptable Financing Conventional, Cash To New Loan
Listing Terms Conventional, Cash To New Loan
Special Listing Condition Standard
Read Less

Bought with Jennifer Peterson • The Real Estate Group
GET MORE INFORMATION




