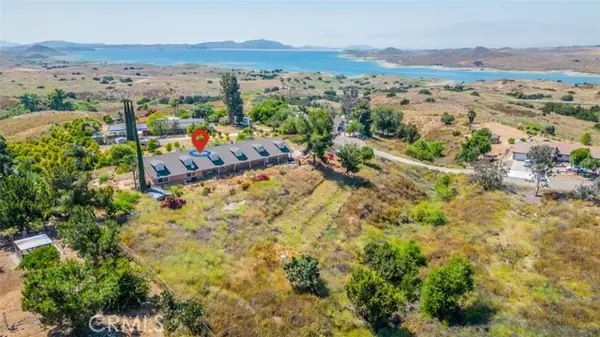For more information regarding the value of a property, please contact us for a free consultation.
15737 Wendell Park Drive Perris, CA 92570
Want to know what your home might be worth? Contact us for a FREE valuation!

Our team is ready to help you sell your home for the highest possible price ASAP
Key Details
Sold Price $748,000
Property Type Single Family Home
Sub Type Detached
Listing Status Sold
Purchase Type For Sale
Square Footage 2,986 sqft
Price per Sqft $250
MLS Listing ID WS24120124
Sold Date 07/19/24
Style Detached
Bedrooms 4
Full Baths 3
Half Baths 2
HOA Y/N No
Year Built 1979
Lot Size 2.260 Acres
Acres 2.26
Property Description
**Opportunity Knocks at this HILLTOP HAVEN with VIEWS! VIEWS! VIEWS!** Feel on top of the world with beautiful views of Lake Matthews and the surrounding hills. Located at the end of a cul de sac and perched up high, your 2+ acres provide you with all the room you need to spread out, relax, entertain, and customize to your hearts desires. POOL and patio area perfectly positioned to take in all the stunning views that surround you. Single level ranch design provides 4 bedrooms, 5 bathrooms, large bonus room, oversized kitchen with granite countertops and large island, adjoining dining room and living room with brick fireplace, beamed ceilings and lots of windows for natural light. Primary bedroom features its own fireplace and en-suite bathroom with large sunken tub and custom tile surround. Needs some TLC but priced accordingly. Endless possibilities here with some sweat equity to customize your dream home. Don't miss your opportunity!
**Opportunity Knocks at this HILLTOP HAVEN with VIEWS! VIEWS! VIEWS!** Feel on top of the world with beautiful views of Lake Matthews and the surrounding hills. Located at the end of a cul de sac and perched up high, your 2+ acres provide you with all the room you need to spread out, relax, entertain, and customize to your hearts desires. POOL and patio area perfectly positioned to take in all the stunning views that surround you. Single level ranch design provides 4 bedrooms, 5 bathrooms, large bonus room, oversized kitchen with granite countertops and large island, adjoining dining room and living room with brick fireplace, beamed ceilings and lots of windows for natural light. Primary bedroom features its own fireplace and en-suite bathroom with large sunken tub and custom tile surround. Needs some TLC but priced accordingly. Endless possibilities here with some sweat equity to customize your dream home. Don't miss your opportunity!
Location
State CA
County Riverside
Area Riv Cty-Perris (92570)
Zoning R-A-2 1/2
Interior
Cooling Central Forced Air
Fireplaces Type FP in Living Room
Laundry Laundry Room
Exterior
Garage Spaces 3.0
Pool Below Ground, Private
Community Features Horse Trails
Complex Features Horse Trails
View Lake/River, Mountains/Hills
Total Parking Spaces 3
Building
Lot Description Cul-De-Sac
Story 1
Sewer Unknown
Water Public
Level or Stories 1 Story
Others
Monthly Total Fees $8
Acceptable Financing Cash, Conventional, FHA, VA
Listing Terms Cash, Conventional, FHA, VA
Special Listing Condition Standard
Read Less

Bought with Jessica Quintero • Ubiquity Financial Group Inc
GET MORE INFORMATION




