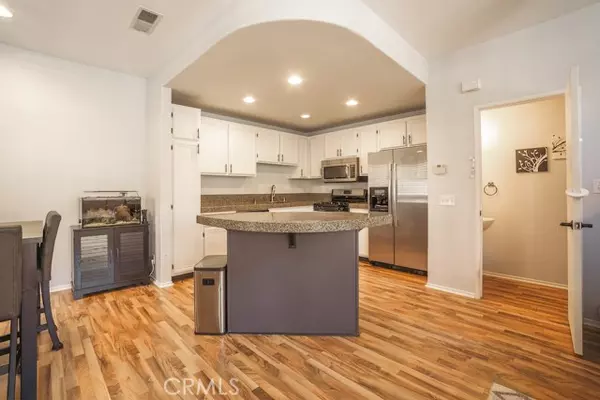For more information regarding the value of a property, please contact us for a free consultation.
44 Sagebrush Trabuco Canyon, CA 92679
Want to know what your home might be worth? Contact us for a FREE valuation!

Our team is ready to help you sell your home for the highest possible price ASAP
Key Details
Sold Price $643,000
Property Type Condo
Listing Status Sold
Purchase Type For Sale
Square Footage 1,089 sqft
Price per Sqft $590
MLS Listing ID PW24118833
Sold Date 07/12/24
Style All Other Attached
Bedrooms 2
Full Baths 1
Half Baths 1
Construction Status Turnkey
HOA Fees $345/mo
HOA Y/N Yes
Year Built 1997
Property Description
Welcome to the highly sought-after Dakotas in Wagon Wheel Canyon. This charming home offers 2 bedrooms, 1.5 bathrooms, and 1,089 sq ft of living space. You'll love the end unit with its private porch entryway. As you walk upstairs, you'll be greeted by a bright and airy living room featuring beautiful plantation shutters, newly installed recessed lighting, fresh paint along with an open-concept kitchen and dining room. There is a tall sliding door adjacent to the dining room that leads to a private balcony. The kitchen boasts a central island, stainless steel appliances, and granite countertops. Upstairs, there is a new bathroom vanity that has dual sinks, new flooring and a tub/shower combo. The primary bedroom features dual wall-to-wall closets, and the second bedroom has ample windows and a spacious closet. The home includes direct access to the one car garage which has EV charging and a new water heater. An additional parking space is also included. Conveniently located near the community pool and spa, as well as schools, trails, a playground, and the toll road.
Welcome to the highly sought-after Dakotas in Wagon Wheel Canyon. This charming home offers 2 bedrooms, 1.5 bathrooms, and 1,089 sq ft of living space. You'll love the end unit with its private porch entryway. As you walk upstairs, you'll be greeted by a bright and airy living room featuring beautiful plantation shutters, newly installed recessed lighting, fresh paint along with an open-concept kitchen and dining room. There is a tall sliding door adjacent to the dining room that leads to a private balcony. The kitchen boasts a central island, stainless steel appliances, and granite countertops. Upstairs, there is a new bathroom vanity that has dual sinks, new flooring and a tub/shower combo. The primary bedroom features dual wall-to-wall closets, and the second bedroom has ample windows and a spacious closet. The home includes direct access to the one car garage which has EV charging and a new water heater. An additional parking space is also included. Conveniently located near the community pool and spa, as well as schools, trails, a playground, and the toll road.
Location
State CA
County Orange
Area Oc - Trabuco Canyon (92679)
Interior
Cooling Central Forced Air
Flooring Carpet, Laminate
Fireplaces Type FP in Family Room
Equipment Dishwasher, Refrigerator, Gas & Electric Range
Appliance Dishwasher, Refrigerator, Gas & Electric Range
Laundry Garage
Exterior
Garage Assigned, Garage
Garage Spaces 1.0
Pool Community/Common, Association
Community Features Horse Trails
Complex Features Horse Trails
Utilities Available None
Total Parking Spaces 2
Building
Lot Description Sidewalks
Story 2
Sewer Public Sewer
Water Public
Level or Stories 3 Story
Construction Status Turnkey
Others
Monthly Total Fees $350
Acceptable Financing Cash, Conventional, Exchange, Cash To New Loan
Listing Terms Cash, Conventional, Exchange, Cash To New Loan
Special Listing Condition Standard
Read Less

Bought with Mahtab Kamoosi • Keller Williams OC Coastal Realty
GET MORE INFORMATION




