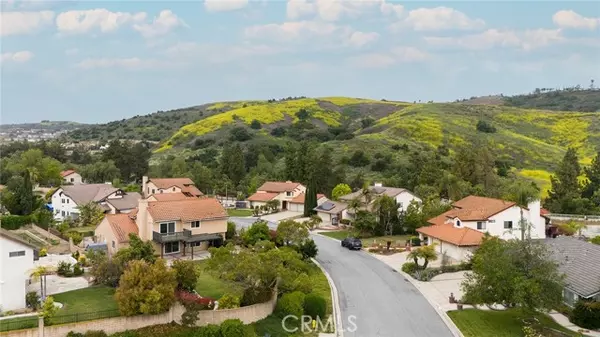For more information regarding the value of a property, please contact us for a free consultation.
1123 N Heavenly Valley Circle Walnut, CA 91789
Want to know what your home might be worth? Contact us for a FREE valuation!

Our team is ready to help you sell your home for the highest possible price ASAP
Key Details
Sold Price $1,540,000
Property Type Single Family Home
Sub Type Detached
Listing Status Sold
Purchase Type For Sale
Square Footage 2,371 sqft
Price per Sqft $649
MLS Listing ID PW24094347
Sold Date 06/14/24
Style Detached
Bedrooms 4
Full Baths 3
HOA Y/N No
Year Built 1989
Lot Size 0.376 Acres
Acres 0.3764
Property Description
Welcome to your dream home nestled in the heart of Ridge Estates! This property boasts elegance and functionality at every turn. Step inside this magnificent estate and be greeted by 2,371 square feet of thoughtfully designed living space, meticulously crafted to cater to your every need. With 4 bedrooms and 3 bathrooms, including a luxurious master suite, this home offers ample room for comfortable living and relaxation. The heart of the home lies in its expansive kitchen, a culinary enthusiast's delight featuring an impressive walk-in pantry providing abundant storage space for all your culinary essentials. Beyond the kitchen, discover a seamlessly flowing floor plan adorned with tasteful finishes and an abundance of natural light, creating an inviting atmosphere throughout. The spacious living areas offer versatility and style, perfect for both cozy nights in with loved ones and lively social gatherings. As you venture outside, be captivated by the vast expanse of the 16,398 square foot lot, offering endless possibilities for outdoor enjoyment and relaxation. Whether you're soaking up the sun in the expansive backyard, hosting dinners on the patio, or simply enjoying the tranquility of your surroundings, this backyard is sure to impress. On top of its exclusive cul-de-sac location, 1123 Heavenly Valley Cir is also located in the award winning Walnut Valley School District
Welcome to your dream home nestled in the heart of Ridge Estates! This property boasts elegance and functionality at every turn. Step inside this magnificent estate and be greeted by 2,371 square feet of thoughtfully designed living space, meticulously crafted to cater to your every need. With 4 bedrooms and 3 bathrooms, including a luxurious master suite, this home offers ample room for comfortable living and relaxation. The heart of the home lies in its expansive kitchen, a culinary enthusiast's delight featuring an impressive walk-in pantry providing abundant storage space for all your culinary essentials. Beyond the kitchen, discover a seamlessly flowing floor plan adorned with tasteful finishes and an abundance of natural light, creating an inviting atmosphere throughout. The spacious living areas offer versatility and style, perfect for both cozy nights in with loved ones and lively social gatherings. As you venture outside, be captivated by the vast expanse of the 16,398 square foot lot, offering endless possibilities for outdoor enjoyment and relaxation. Whether you're soaking up the sun in the expansive backyard, hosting dinners on the patio, or simply enjoying the tranquility of your surroundings, this backyard is sure to impress. On top of its exclusive cul-de-sac location, 1123 Heavenly Valley Cir is also located in the award winning Walnut Valley School District
Location
State CA
County Los Angeles
Area Walnut (91789)
Zoning WAC3-RPD28
Interior
Cooling Central Forced Air
Fireplaces Type FP in Family Room, Gas, Gas Starter
Laundry Laundry Room, Inside
Exterior
Garage Spaces 3.0
Community Features Horse Trails
Complex Features Horse Trails
View Mountains/Hills, Neighborhood
Total Parking Spaces 3
Building
Lot Description Cul-De-Sac, Sidewalks
Story 2
Sewer Public Sewer
Water Public
Level or Stories 2 Story
Others
Monthly Total Fees $80
Acceptable Financing Cash, Conventional, Cash To New Loan
Listing Terms Cash, Conventional, Cash To New Loan
Special Listing Condition Standard
Read Less

Bought with Steve Chou • Steve F. Chou Broker;
GET MORE INFORMATION




