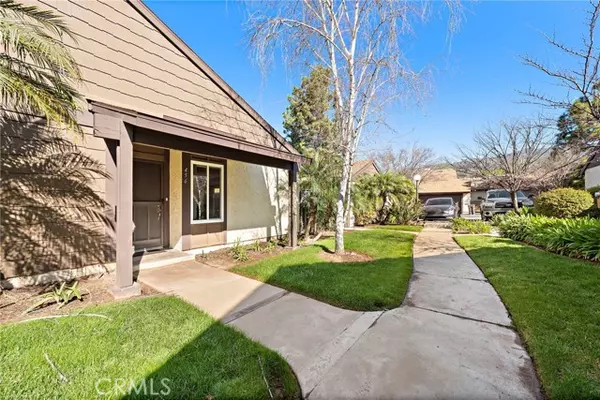For more information regarding the value of a property, please contact us for a free consultation.
456 Shadyglen Lane San Dimas, CA 91773
Want to know what your home might be worth? Contact us for a FREE valuation!

Our team is ready to help you sell your home for the highest possible price ASAP
Key Details
Sold Price $655,875
Property Type Townhouse
Sub Type Townhome
Listing Status Sold
Purchase Type For Sale
Square Footage 1,076 sqft
Price per Sqft $609
MLS Listing ID OC24052318
Sold Date 04/10/24
Style Townhome
Bedrooms 3
Full Baths 2
Construction Status Turnkey,Updated/Remodeled
HOA Fees $450/mo
HOA Y/N Yes
Year Built 1978
Lot Size 1,948 Sqft
Acres 0.0447
Property Description
Single-level and beautifully remodeled, you'll love this updated 3 bedroom, 2 bathroom, turn-key townhome located on a cul-de-sac in the delightful Glenwood Townhomes Community of San Dimas! Upon entering, the living room with fireplace, kitchen, and dining room, seamlessly blend for an enjoyable open concept living space, great for entertaining and enjoying family and friends. Newer laminate wood floors flow throughout the home and double-pane windows promote peace and quiet. Beauty and functionality are combined in the kitchen, where lovely granite countertops provide ample workspace, newer cabinets create excellent storage, and modern stainless steel appliances, including refrigerator, dishwasher, built-in microwave, oven and range, make for an excellent culinary experience. The spacious primary bedroom suite accommodates expansive closet space, vanity area, step-in shower and extra linen storage. In the dining room, sliding glass doors lead to the private patio, perfect for barbecuing, gardening, relaxing, or play-time for the kids. Attached to the patio is the 2-car garage with generous storage space, included washer & dryer, and handy utility sink, ideal for special laundry tasks and workshop or hobby clean-up. An additional luxury to the home is the Hot Water Circulation System which provides nearly instant hot water throughout the entire house. Glenwood Townhome amenities include clubhouse, community pool and spa, pickleball and tennis courts, basketball, play area, and RV parking. Excellent schools, shopping, dining, movie theaters, golf, equestrian centers, hiking
Single-level and beautifully remodeled, you'll love this updated 3 bedroom, 2 bathroom, turn-key townhome located on a cul-de-sac in the delightful Glenwood Townhomes Community of San Dimas! Upon entering, the living room with fireplace, kitchen, and dining room, seamlessly blend for an enjoyable open concept living space, great for entertaining and enjoying family and friends. Newer laminate wood floors flow throughout the home and double-pane windows promote peace and quiet. Beauty and functionality are combined in the kitchen, where lovely granite countertops provide ample workspace, newer cabinets create excellent storage, and modern stainless steel appliances, including refrigerator, dishwasher, built-in microwave, oven and range, make for an excellent culinary experience. The spacious primary bedroom suite accommodates expansive closet space, vanity area, step-in shower and extra linen storage. In the dining room, sliding glass doors lead to the private patio, perfect for barbecuing, gardening, relaxing, or play-time for the kids. Attached to the patio is the 2-car garage with generous storage space, included washer & dryer, and handy utility sink, ideal for special laundry tasks and workshop or hobby clean-up. An additional luxury to the home is the Hot Water Circulation System which provides nearly instant hot water throughout the entire house. Glenwood Townhome amenities include clubhouse, community pool and spa, pickleball and tennis courts, basketball, play area, and RV parking. Excellent schools, shopping, dining, movie theaters, golf, equestrian centers, hiking & nature trails, dog parks, people parks and so much more await you! Welcome home!
Location
State CA
County Los Angeles
Area San Dimas (91773)
Zoning SDSF7500RP
Interior
Interior Features Granite Counters
Cooling Central Forced Air
Flooring Laminate
Fireplaces Type FP in Living Room, Gas
Equipment Dishwasher, Dryer, Microwave, Refrigerator, Washer, Gas Oven, Gas Range, Water Purifier
Appliance Dishwasher, Dryer, Microwave, Refrigerator, Washer, Gas Oven, Gas Range, Water Purifier
Laundry Garage
Exterior
Garage Garage, Garage - Two Door, Garage Door Opener
Garage Spaces 2.0
Pool Association
Community Features Horse Trails
Complex Features Horse Trails
Utilities Available Cable Connected, Electricity Connected, Natural Gas Connected, Phone Available, Sewer Connected, Water Connected
View Mountains/Hills, Neighborhood
Total Parking Spaces 2
Building
Lot Description Cul-De-Sac, Curbs, Sidewalks
Story 1
Lot Size Range 1-3999 SF
Sewer Public Sewer
Water Public
Level or Stories 1 Story
Construction Status Turnkey,Updated/Remodeled
Others
Monthly Total Fees $493
Acceptable Financing Cash, Conventional
Listing Terms Cash, Conventional
Special Listing Condition Standard
Read Less

Bought with Stacey Brown • SOUTHLAND PROPERTIES
GET MORE INFORMATION




