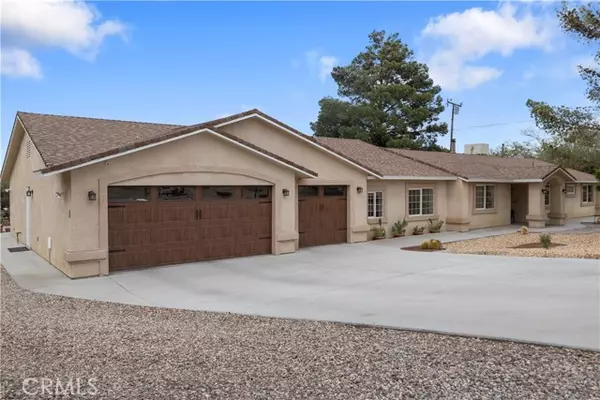For more information regarding the value of a property, please contact us for a free consultation.
27844 Highview Avenue Barstow, CA 92311
Want to know what your home might be worth? Contact us for a FREE valuation!

Our team is ready to help you sell your home for the highest possible price ASAP
Key Details
Sold Price $625,000
Property Type Single Family Home
Sub Type Detached
Listing Status Sold
Purchase Type For Sale
Square Footage 2,849 sqft
Price per Sqft $219
MLS Listing ID HD23157245
Sold Date 04/09/24
Style Detached
Bedrooms 5
Full Baths 4
Construction Status Turnkey,Updated/Remodeled
HOA Y/N No
Year Built 1988
Lot Size 1.020 Acres
Acres 1.02
Property Description
A resort in your own back yard? YES PLEASE!!! The immaculate grounds of this 5 bedroom, 4 bathroom estate at the top of Barstow Heights feature mature landscaping, heated 40 X 20 pebble tech pool with water slide, diving board, and large Baja shelf, spa, natural gas firepit, resort style pavers with life-size chess set, pergola, and ambient lighting. Rear of property is completely fenced with vehicle gates front and back for access to 900 SF RV Garage, 10 X 50 insulated boxcar (both with electricity), and additional RV hookup and dump station. Enjoy spectacular desert sunrises and sunsets and views of the entire valley. No detail was overlooked in the updating of this very special property perfect for entertaining! Home includes a large master bedroom with en-suite bath, and walk-in closet, updated kitchen with solid surface counters, high-end stainless steel appliances (included), butlers pantry, and dining nook, family room with charming wood burning stove, crown molding and accent lighting, 250 SF enclosed, insulated patio game room (not included in SF) that doubles as a formal dining room with elegant pool table (including dining top that seats 10-12), an equipped gym, an extra large utility/laundry room with sink, and ample storage (washer/dryer included), plus an extra deep three car attached garage with whole house water treatment system (even soft water at a hose bib for car washing) and tankless water heater. Paid in full Solar System, 2 HVAC systems, 2 evaporative coolers, ceiling fans in every bedroom, and dual pane windows keep this home comfortable and very ene
A resort in your own back yard? YES PLEASE!!! The immaculate grounds of this 5 bedroom, 4 bathroom estate at the top of Barstow Heights feature mature landscaping, heated 40 X 20 pebble tech pool with water slide, diving board, and large Baja shelf, spa, natural gas firepit, resort style pavers with life-size chess set, pergola, and ambient lighting. Rear of property is completely fenced with vehicle gates front and back for access to 900 SF RV Garage, 10 X 50 insulated boxcar (both with electricity), and additional RV hookup and dump station. Enjoy spectacular desert sunrises and sunsets and views of the entire valley. No detail was overlooked in the updating of this very special property perfect for entertaining! Home includes a large master bedroom with en-suite bath, and walk-in closet, updated kitchen with solid surface counters, high-end stainless steel appliances (included), butlers pantry, and dining nook, family room with charming wood burning stove, crown molding and accent lighting, 250 SF enclosed, insulated patio game room (not included in SF) that doubles as a formal dining room with elegant pool table (including dining top that seats 10-12), an equipped gym, an extra large utility/laundry room with sink, and ample storage (washer/dryer included), plus an extra deep three car attached garage with whole house water treatment system (even soft water at a hose bib for car washing) and tankless water heater. Paid in full Solar System, 2 HVAC systems, 2 evaporative coolers, ceiling fans in every bedroom, and dual pane windows keep this home comfortable and very energy efficient (no electric bills!)
Location
State CA
County San Bernardino
Area Barstow (92311)
Zoning RS-1
Interior
Interior Features Chair Railings, Corian Counters, Pantry, Recessed Lighting, Wet Bar
Cooling Central Forced Air, Swamp Cooler(s)
Flooring Carpet, Linoleum/Vinyl
Fireplaces Type FP in Family Room
Equipment Dishwasher, Disposal, Dryer, Solar Panels, Washer, Water Softener, Water Line to Refr
Appliance Dishwasher, Disposal, Dryer, Solar Panels, Washer, Water Softener, Water Line to Refr
Laundry Laundry Room
Exterior
Exterior Feature Stucco, Frame
Garage Garage - Two Door, Garage Door Opener
Garage Spaces 3.0
Fence Excellent Condition, Chain Link
Pool Below Ground, Private, Heated, Diving Board, Filtered, Pebble
Utilities Available Electricity Connected, Natural Gas Connected, Water Connected
View Mountains/Hills, Panoramic, Valley/Canyon, Desert
Roof Type Composition
Total Parking Spaces 9
Building
Lot Description Landscaped
Story 1
Sewer Conventional Septic
Water Public
Architectural Style Ranch
Level or Stories 1 Story
Construction Status Turnkey,Updated/Remodeled
Others
Monthly Total Fees $286
Acceptable Financing Cash, Conventional, FHA, VA
Listing Terms Cash, Conventional, FHA, VA
Special Listing Condition Standard
Read Less

Bought with Victoria Herrera • Atma Realty Group
GET MORE INFORMATION




