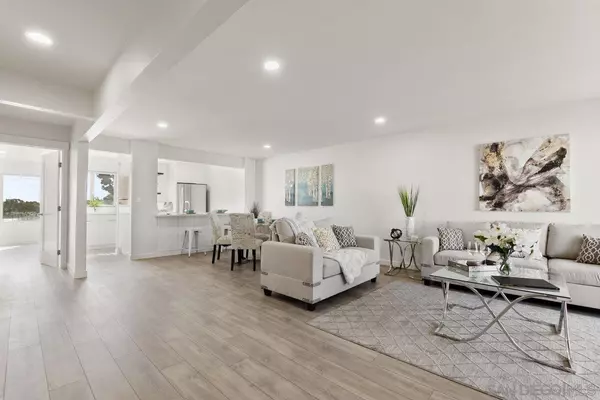For more information regarding the value of a property, please contact us for a free consultation.
4198 Mount Alifan Pl #O San Diego, CA 92111
Want to know what your home might be worth? Contact us for a FREE valuation!

Our team is ready to help you sell your home for the highest possible price ASAP
Key Details
Sold Price $580,000
Property Type Condo
Sub Type Condominium
Listing Status Sold
Purchase Type For Sale
Square Footage 1,140 sqft
Price per Sqft $508
Subdivision Clairemont
MLS Listing ID 230022100
Sold Date 02/02/24
Style All Other Attached
Bedrooms 2
Full Baths 2
HOA Fees $495/mo
HOA Y/N Yes
Year Built 1973
Property Description
Location, location, location! Come home to this completely remodeled and spacious top floor end unit with views in the heart of Clairemont. Incredible open floor plan features a large living room with slider to the private patio, recessed lighting throughout, generous dining area with breakfast bar, fully equipped chefs kitchen with new on trend cabinets, counter tops, finishes and brand new SS appliances. The highly sought after and well manicured Village Square community features a pool, spa, laundry, security gate and much more! Walking distance to tons of shopping, local restaurants, schools and minutes away from major freeways & beaches! This one won't last!
Location, location, location! Come home to this completely remodeled and spacious top floor end unit with views in the heart of Clairemont. Incredible open floor plan features a large living room with slider to the private patio, recessed lighting throughout, generous dining area with breakfast bar, fully equipped chefs kitchen with new on trend cabinets, counter tops, finishes and brand new SS appliances. The highly sought after and well manicured Village Square community features a pool, spa, laundry, security gate and much more! Walking distance to tons of shopping, local restaurants, schools and minutes away from major freeways & beaches! This one won't last!
Location
State CA
County San Diego
Community Clairemont
Area Linda Vista (92111)
Building/Complex Name Village Square
Rooms
Family Room NK
Master Bedroom 15x14
Bedroom 2 12x10
Living Room 15x13
Dining Room 13x13
Kitchen 12x09
Interior
Heating Electric
Equipment Dishwasher, Disposal, Range/Oven, Refrigerator, Range/Stove Hood
Steps Yes
Appliance Dishwasher, Disposal, Range/Oven, Refrigerator, Range/Stove Hood
Laundry Community
Exterior
Exterior Feature Stucco
Garage None Known
Fence Gate
Pool Community/Common
Community Features Gated Community, Laundry Facilities, Pool, Spa/Hot Tub
Complex Features Gated Community, Laundry Facilities, Pool, Spa/Hot Tub
View Greenbelt, Panoramic, Neighborhood
Roof Type Composition
Total Parking Spaces 1
Building
Story 1
Lot Size Range 0 (Common Interest)
Sewer Sewer Connected
Water Meter on Property
Level or Stories 1 Story
Others
Ownership Condominium
Monthly Total Fees $495
Acceptable Financing Cash, Conventional, VA
Listing Terms Cash, Conventional, VA
Read Less

Bought with Yesenia Rios • Villa Realty, Inc.
GET MORE INFORMATION




