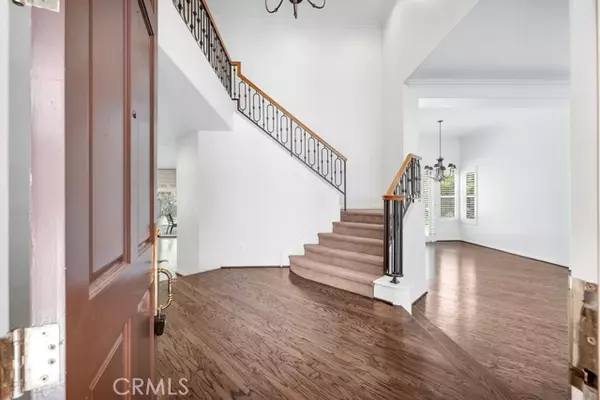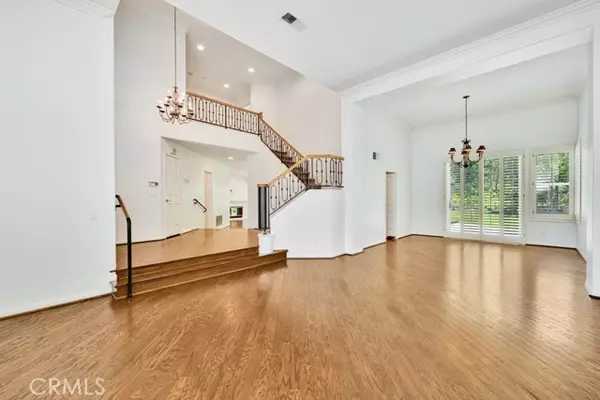For more information regarding the value of a property, please contact us for a free consultation.
3439 Consuelo Drive Calabasas, CA 91302
Want to know what your home might be worth? Contact us for a FREE valuation!

Our team is ready to help you sell your home for the highest possible price ASAP
Key Details
Sold Price $2,070,000
Property Type Single Family Home
Sub Type Detached
Listing Status Sold
Purchase Type For Sale
Square Footage 3,069 sqft
Price per Sqft $674
MLS Listing ID SR23170113
Sold Date 10/19/23
Style Detached
Bedrooms 4
Full Baths 4
Construction Status Turnkey
HOA Fees $265/mo
HOA Y/N Yes
Year Built 1995
Lot Size 9,014 Sqft
Acres 0.2069
Property Description
Welcome to the prestigious guard-gated Calabasas Park Estates. This clean 4 bed, 4 bath home spans over 3,000 square feet. Inside, discover a spacious open formal dining and living room on the right, while the left offers a powder room, laundry, a lower bedroom with en-suite bath, a family room, and a kitchen. The backyard boasts a large covered patio with a built-in barbecue and expansive lawn. Upstairs, find the primary suite with a fireplace, alongside two bedrooms connected by a dual bathroom. Experience luxury and comfort in this remarkable Calabasas home
Welcome to the prestigious guard-gated Calabasas Park Estates. This clean 4 bed, 4 bath home spans over 3,000 square feet. Inside, discover a spacious open formal dining and living room on the right, while the left offers a powder room, laundry, a lower bedroom with en-suite bath, a family room, and a kitchen. The backyard boasts a large covered patio with a built-in barbecue and expansive lawn. Upstairs, find the primary suite with a fireplace, alongside two bedrooms connected by a dual bathroom. Experience luxury and comfort in this remarkable Calabasas home
Location
State CA
County Los Angeles
Area Calabasas (91302)
Zoning LCA11*
Interior
Interior Features Beamed Ceilings, Pantry, Recessed Lighting, Tile Counters, Two Story Ceilings, Unfurnished, Vacuum Central
Cooling Central Forced Air, Zoned Area(s)
Flooring Wood
Fireplaces Type FP in Family Room
Equipment Dishwasher, Disposal, Microwave, Trash Compactor, Double Oven, Electric Oven, Freezer, Gas Stove, Ice Maker, Vented Exhaust Fan, Barbecue, Water Line to Refr
Appliance Dishwasher, Disposal, Microwave, Trash Compactor, Double Oven, Electric Oven, Freezer, Gas Stove, Ice Maker, Vented Exhaust Fan, Barbecue, Water Line to Refr
Laundry Laundry Room, Inside
Exterior
Exterior Feature Stucco, Concrete
Garage Garage
Garage Spaces 3.0
Fence Fair Condition, Wrought Iron
Utilities Available Cable Available, Electricity Available, Natural Gas Available, Phone Available, Water Available
View Mountains/Hills, N/K
Roof Type Tile/Clay
Total Parking Spaces 3
Building
Lot Description Curbs, Sidewalks
Story 2
Lot Size Range 7500-10889 SF
Sewer Public Sewer
Water Public
Architectural Style Traditional
Level or Stories 2 Story
Construction Status Turnkey
Others
Monthly Total Fees $431
Acceptable Financing Cash, Conventional, Exchange, FHA
Listing Terms Cash, Conventional, Exchange, FHA
Special Listing Condition Standard
Read Less

Bought with Kevin Goldman • The Agency
GET MORE INFORMATION




