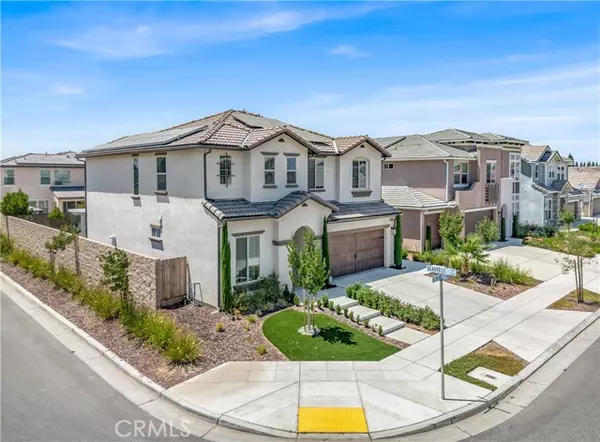For more information regarding the value of a property, please contact us for a free consultation.
1672 N Ryan Avenue Clovis, CA 93619
Want to know what your home might be worth? Contact us for a FREE valuation!

Our team is ready to help you sell your home for the highest possible price ASAP
Key Details
Sold Price $630,000
Property Type Single Family Home
Sub Type Detached
Listing Status Sold
Purchase Type For Sale
Square Footage 2,366 sqft
Price per Sqft $266
MLS Listing ID FR23126629
Sold Date 08/21/23
Style Detached
Bedrooms 4
Full Baths 3
HOA Y/N No
Year Built 2019
Lot Size 5,184 Sqft
Acres 0.119
Property Description
Welcome to the Deauville East Community by Granville homes. This 2019 built two story home sits on an oversized corner lot featuring 4 bedrooms, 3 bathrooms. This home was extensively upgraded featuring wood like tile flooring through the downstairs living areas, beautiful wrought iron front door and maple shaker cabinets. The floor plan is ideal with a large kitchen featuring subway tile backsplash, quartz countertops, built-in stainless-steel range, oven and microwave. The kitchen island featuring two pendant lights that boast the open concept leading into the living room and great for entertaining. Upstairs you are greeted by the second living space with an abundance of natural light along with 3 bedrooms, laundry room and an additional guest bathroom. The primary suite features a spa like bathroom with a soaking tub, tile shower and walk in closet. The exterior upgrades include low maintenance landscaping in the front, additional concrete on the side and backyard to extend the patio, custom built patio cover with fans and lights, additional solar that is owned in lieu of the leased panels keep the energy bills low. All of this and so much more, schedule your appointments today!
Welcome to the Deauville East Community by Granville homes. This 2019 built two story home sits on an oversized corner lot featuring 4 bedrooms, 3 bathrooms. This home was extensively upgraded featuring wood like tile flooring through the downstairs living areas, beautiful wrought iron front door and maple shaker cabinets. The floor plan is ideal with a large kitchen featuring subway tile backsplash, quartz countertops, built-in stainless-steel range, oven and microwave. The kitchen island featuring two pendant lights that boast the open concept leading into the living room and great for entertaining. Upstairs you are greeted by the second living space with an abundance of natural light along with 3 bedrooms, laundry room and an additional guest bathroom. The primary suite features a spa like bathroom with a soaking tub, tile shower and walk in closet. The exterior upgrades include low maintenance landscaping in the front, additional concrete on the side and backyard to extend the patio, custom built patio cover with fans and lights, additional solar that is owned in lieu of the leased panels keep the energy bills low. All of this and so much more, schedule your appointments today!
Location
State CA
County Fresno
Area Clovis (93619)
Interior
Cooling Central Forced Air
Laundry Inside
Exterior
Garage Spaces 2.0
Total Parking Spaces 2
Building
Lot Description Corner Lot
Story 2
Lot Size Range 4000-7499 SF
Sewer Public Sewer
Water Public
Level or Stories 2 Story
Others
Acceptable Financing Land Contract
Listing Terms Land Contract
Special Listing Condition Standard
Read Less

Bought with General NONMEMBER • NONMEMBER MRML
GET MORE INFORMATION




