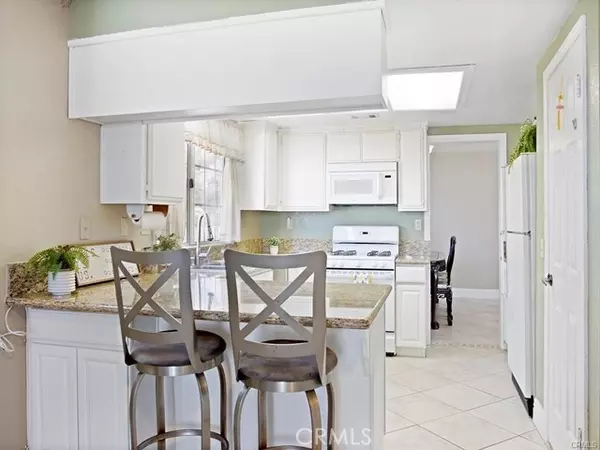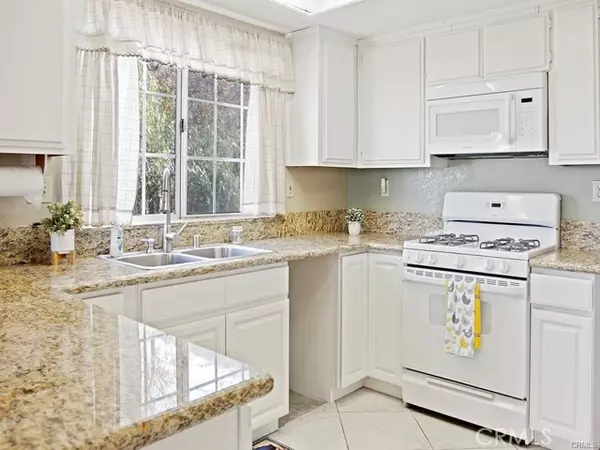For more information regarding the value of a property, please contact us for a free consultation.
21215 Regal Vista Court Lake Mathews, CA 92570
Want to know what your home might be worth? Contact us for a FREE valuation!

Our team is ready to help you sell your home for the highest possible price ASAP
Key Details
Sold Price $659,000
Property Type Single Family Home
Sub Type Detached
Listing Status Sold
Purchase Type For Sale
Square Footage 2,392 sqft
Price per Sqft $275
MLS Listing ID IV23045113
Sold Date 05/01/23
Style Detached
Bedrooms 3
Full Baths 2
Half Baths 1
HOA Y/N No
Year Built 1990
Lot Size 2.700 Acres
Acres 2.7
Property Description
Welcome to Lake Mathews Estates. This home is positioned strategically so the home owner can enjoy the beautiful lake view and sunsets. This 3 bedroom 2.5 home offers a formal entry, with formal dining and living area. The kitchen window overlooks the lake, has a breakfast bar, ample cabinets, walk-in pantry and it is directly off the family room. The family room has a fireplace and sliding glass doors that take you to a patio with breath taking lake and hillside views. There is a laundry room with direct access to the double car garage. The winding stairs lead you to 3 bedrooms and hall bath. The master suite has a fireplace and unique shower with river rock. The master closet is located off bath. The secondary bedrooms are good size each with walk-in closets. Ample linen closet space. The exterior of the home has a fenced backyard area. Patio/balcony offers serenity and gorgeous sunsets. Add a little polish to the outside and a little TLC on the inside and you're on your way to your own little island of peace and tranquility.
Welcome to Lake Mathews Estates. This home is positioned strategically so the home owner can enjoy the beautiful lake view and sunsets. This 3 bedroom 2.5 home offers a formal entry, with formal dining and living area. The kitchen window overlooks the lake, has a breakfast bar, ample cabinets, walk-in pantry and it is directly off the family room. The family room has a fireplace and sliding glass doors that take you to a patio with breath taking lake and hillside views. There is a laundry room with direct access to the double car garage. The winding stairs lead you to 3 bedrooms and hall bath. The master suite has a fireplace and unique shower with river rock. The master closet is located off bath. The secondary bedrooms are good size each with walk-in closets. Ample linen closet space. The exterior of the home has a fenced backyard area. Patio/balcony offers serenity and gorgeous sunsets. Add a little polish to the outside and a little TLC on the inside and you're on your way to your own little island of peace and tranquility.
Location
State CA
County Riverside
Area Riv Cty-Perris (92570)
Zoning R-A-2 1/2
Interior
Cooling Central Forced Air
Flooring Carpet, Tile
Fireplaces Type FP in Family Room, FP in Master BR
Equipment Dishwasher, Disposal
Appliance Dishwasher, Disposal
Laundry Laundry Room, Inside
Exterior
Garage Direct Garage Access
Garage Spaces 2.0
Utilities Available Propane
View Lake/River, Mountains/Hills
Total Parking Spaces 2
Building
Story 2
Water Public
Level or Stories 2 Story
Others
Monthly Total Fees $8
Acceptable Financing Cash, Conventional, Cash To New Loan
Listing Terms Cash, Conventional, Cash To New Loan
Special Listing Condition Standard
Read Less

Bought with Plamen Petkov • Premier Realty & Management
GET MORE INFORMATION




