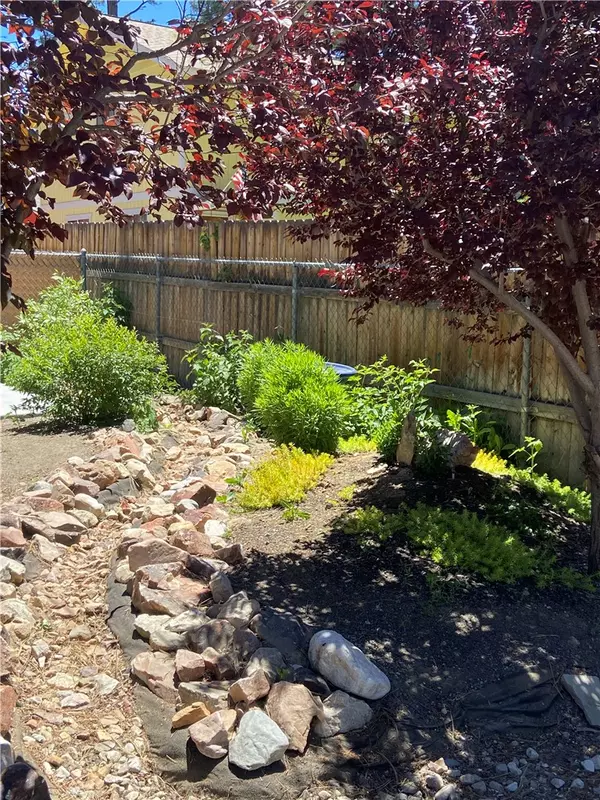For more information regarding the value of a property, please contact us for a free consultation.
608 E Meadow Lane Big Bear City, CA 92314
Want to know what your home might be worth? Contact us for a FREE valuation!

Our team is ready to help you sell your home for the highest possible price ASAP
Key Details
Sold Price $365,625
Property Type Single Family Home
Sub Type Detached
Listing Status Sold
Purchase Type For Sale
Square Footage 1,155 sqft
Price per Sqft $316
MLS Listing ID CV22208515
Sold Date 10/07/22
Style Detached
Bedrooms 3
Full Baths 1
Construction Status Turnkey,Updated/Remodeled
HOA Y/N No
Year Built 1967
Lot Size 5,000 Sqft
Acres 0.1148
Property Description
Beautifully upgraded throughout! This impeccable single story home is move-in ready...Light, bright, Open Floor Plan featuring French Door entry, Laminate Wood flooring, newer Dual Pane Windows, Newer Lighting and Ceiling Fans, and fresh paint. Remodeled kitchen has SS appliances, Corian counter tops, Island, and new hardware. Stay toasty warm with the Pellet Stove in Great Room plus 3 separate wall heaters to heat the home and Office/Bedroom. Upgraded Bath, Tankless Water Heater, Separate Laundry Room with Built-in Cabinets and Full Size Washer/Dryer. Freshly Painted Home and Garage exterior. Plenty of parking with 100 ft Concrete Driveway and detached 2 car Garage with New Garage Door and Opener with myQ control phone app, plus Electric Cable Lift for easy access to storage in the attic. Currently 1/2 (approx. 100 sq. ft included in total sq. ft) of garage is converted into fully enclosed office space/work shop and 3rd Bedroom/Office/Bonus room with electric, heating plus closet and separate entry, but 2 car garage door remains intact to convert back to full 2 car garage if desired. Easy maintenance yard with Flowering trees in front, Accent Lighting, Privacy Fencing, Large dog run on the side, Covered, Concrete Patio and parking in back. Close in time for the Holidays!
Beautifully upgraded throughout! This impeccable single story home is move-in ready...Light, bright, Open Floor Plan featuring French Door entry, Laminate Wood flooring, newer Dual Pane Windows, Newer Lighting and Ceiling Fans, and fresh paint. Remodeled kitchen has SS appliances, Corian counter tops, Island, and new hardware. Stay toasty warm with the Pellet Stove in Great Room plus 3 separate wall heaters to heat the home and Office/Bedroom. Upgraded Bath, Tankless Water Heater, Separate Laundry Room with Built-in Cabinets and Full Size Washer/Dryer. Freshly Painted Home and Garage exterior. Plenty of parking with 100 ft Concrete Driveway and detached 2 car Garage with New Garage Door and Opener with myQ control phone app, plus Electric Cable Lift for easy access to storage in the attic. Currently 1/2 (approx. 100 sq. ft included in total sq. ft) of garage is converted into fully enclosed office space/work shop and 3rd Bedroom/Office/Bonus room with electric, heating plus closet and separate entry, but 2 car garage door remains intact to convert back to full 2 car garage if desired. Easy maintenance yard with Flowering trees in front, Accent Lighting, Privacy Fencing, Large dog run on the side, Covered, Concrete Patio and parking in back. Close in time for the Holidays!
Location
State CA
County San Bernardino
Area Big Bear City (92314)
Zoning BV/RS
Interior
Interior Features Copper Plumbing Partial, Corian Counters
Flooring Carpet, Laminate
Fireplaces Type FP in Family Room, Pellet Stove
Equipment Dishwasher, Dryer, Microwave, Refrigerator, Washer, Self Cleaning Oven
Appliance Dishwasher, Dryer, Microwave, Refrigerator, Washer, Self Cleaning Oven
Laundry Laundry Room
Exterior
Garage Garage - Two Door, Garage Door Opener
Garage Spaces 2.0
Fence Privacy, Chain Link, Wood
Community Features Horse Trails
Complex Features Horse Trails
Utilities Available Cable Available, Electricity Connected, Natural Gas Connected, Phone Available, Sewer Connected, Water Connected
View Mountains/Hills
Roof Type Composition
Total Parking Spaces 2
Building
Lot Description National Forest, Sprinklers In Front
Story 1
Lot Size Range 4000-7499 SF
Sewer Sewer Paid
Water Public
Architectural Style Custom Built
Level or Stories 1 Story
Construction Status Turnkey,Updated/Remodeled
Others
Acceptable Financing Cash, Cash To New Loan, Submit
Listing Terms Cash, Cash To New Loan, Submit
Special Listing Condition Standard
Read Less

Bought with Alejandro Valdez • Platinum Real Estate & Inv.
GET MORE INFORMATION




