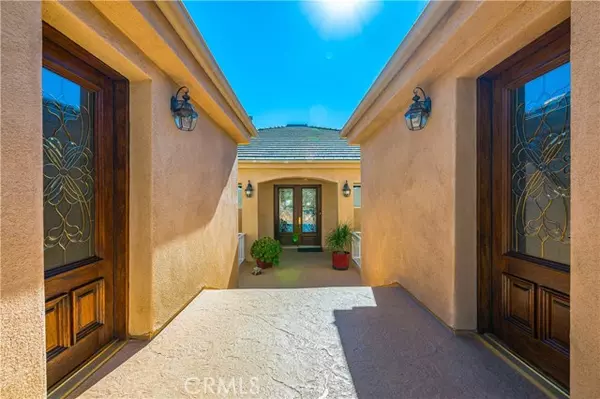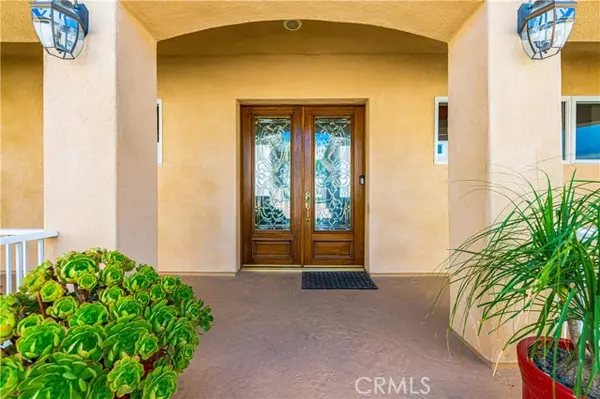For more information regarding the value of a property, please contact us for a free consultation.
22178 W San Joaquin Drive Canyon Lake, CA 92587
Want to know what your home might be worth? Contact us for a FREE valuation!

Our team is ready to help you sell your home for the highest possible price ASAP
Key Details
Sold Price $1,400,000
Property Type Single Family Home
Sub Type Detached
Listing Status Sold
Purchase Type For Sale
Square Footage 2,984 sqft
Price per Sqft $469
MLS Listing ID SW22220994
Sold Date 11/22/22
Style Detached
Bedrooms 2
Full Baths 3
Half Baths 1
Construction Status Turnkey
HOA Fees $330/mo
HOA Y/N Yes
Year Built 2005
Lot Size 8,712 Sqft
Acres 0.2
Property Description
Current owner designed and built this custom home, now it can be yours. Great waterfront location on San Joaquin overlooking Big Bass Cove with expansive main lake views. The back yard is nicely landscaped, but, it is also a blank canvas with huge potential for custom pool. You'll see that this is currently a 2 bedroom, however, there are two rooms under the garage that can very easily be converted to make it 4 bedrooms. There is also a large unfinished room under the home begging to be finished for bonus room/game room potential to be nearly 5100 sq ft in total once built out. Built in 2005 with super-insulated, fire resistant, sound isolating exterior concrete walls. Quality throughout with wood frame Anderson dual pane windows, propane, tankless water heater, recessed lighting throughout. The double door entry opens to the great room with amazing water views, travertine floors, and bright skylight. Large open kitchen offers built in Kitchen Aid stainless steel appliances, granite counters and large island. Leading down stairs you'll be grabbed by the beautiful mahogany wood floors which carry throughout the lower level. With the master, second bedroom, and family room on this level you find yourself spending most of your time here. The masters has great water views, large master bathroom with spa tub, and large walk in closet. This home is finished perfectly for a couple and can easily be expanded to fit a large family. This is a great home as it sits, but, also offers great potential.
Current owner designed and built this custom home, now it can be yours. Great waterfront location on San Joaquin overlooking Big Bass Cove with expansive main lake views. The back yard is nicely landscaped, but, it is also a blank canvas with huge potential for custom pool. You'll see that this is currently a 2 bedroom, however, there are two rooms under the garage that can very easily be converted to make it 4 bedrooms. There is also a large unfinished room under the home begging to be finished for bonus room/game room potential to be nearly 5100 sq ft in total once built out. Built in 2005 with super-insulated, fire resistant, sound isolating exterior concrete walls. Quality throughout with wood frame Anderson dual pane windows, propane, tankless water heater, recessed lighting throughout. The double door entry opens to the great room with amazing water views, travertine floors, and bright skylight. Large open kitchen offers built in Kitchen Aid stainless steel appliances, granite counters and large island. Leading down stairs you'll be grabbed by the beautiful mahogany wood floors which carry throughout the lower level. With the master, second bedroom, and family room on this level you find yourself spending most of your time here. The masters has great water views, large master bathroom with spa tub, and large walk in closet. This home is finished perfectly for a couple and can easily be expanded to fit a large family. This is a great home as it sits, but, also offers great potential.
Location
State CA
County Riverside
Area Outside Of Usa (99999)
Zoning R1
Interior
Interior Features Balcony, Granite Counters, Living Room Balcony, Pantry, Recessed Lighting, Stone Counters
Cooling Central Forced Air, Dual
Flooring Carpet, Tile, Wood
Fireplaces Type FP in Family Room, FP in Living Room, Propane
Equipment Dishwasher, Disposal, Microwave, Refrigerator, Propane Oven, Propane Range, Vented Exhaust Fan, Water Line to Refr
Appliance Dishwasher, Disposal, Microwave, Refrigerator, Propane Oven, Propane Range, Vented Exhaust Fan, Water Line to Refr
Laundry Laundry Room, Inside
Exterior
Exterior Feature Stucco
Parking Features Garage, Garage Door Opener, Golf Cart Garage
Garage Spaces 3.0
Pool Below Ground, Community/Common, Association, Gunite, Filtered
Community Features Horse Trails
Complex Features Horse Trails
Utilities Available Cable Available, Electricity Connected, Phone Available, Phone Connected, Propane, Underground Utilities, Sewer Connected, Water Connected
View Lake/River, Mountains/Hills, Panoramic, Water, Back Bay, Neighborhood, City Lights
Roof Type Tile/Clay
Total Parking Spaces 3
Building
Lot Description Curbs, Landscaped
Story 2
Lot Size Range 7500-10889 SF
Sewer Public Sewer
Water Public
Architectural Style Mediterranean/Spanish, Traditional
Level or Stories 2 Story
Construction Status Turnkey
Others
Monthly Total Fees $382
Acceptable Financing Cash, Conventional
Listing Terms Cash, Conventional
Special Listing Condition Standard
Read Less

Bought with Katelin Wass • Signature Real Estate Group



