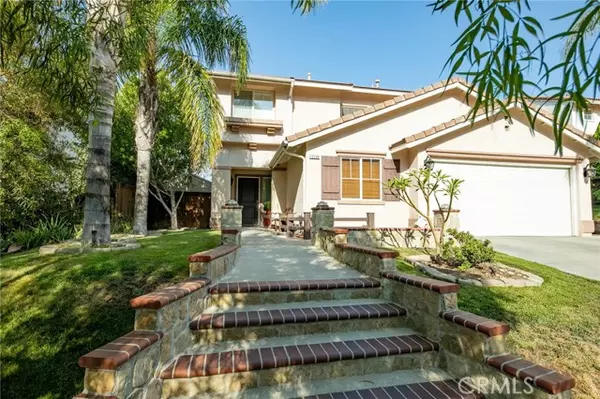For more information regarding the value of a property, please contact us for a free consultation.
12206 Edgecliff Avenue Sylmar, CA 91342
Want to know what your home might be worth? Contact us for a FREE valuation!

Our team is ready to help you sell your home for the highest possible price ASAP
Key Details
Sold Price $870,000
Property Type Single Family Home
Sub Type Detached
Listing Status Sold
Purchase Type For Sale
Square Footage 1,967 sqft
Price per Sqft $442
MLS Listing ID CV22171488
Sold Date 10/13/22
Style Detached
Bedrooms 3
Full Baths 2
Half Baths 1
Construction Status Turnkey,Updated/Remodeled
HOA Fees $122/mo
HOA Y/N Yes
Year Built 1998
Lot Size 0.288 Acres
Acres 0.2885
Property Description
LOCATION! LOCATION! LOCATION! Beautiful home in Carey Ranch neighborhood. Home presents PRIDE OF OWNERSHIP in ALL aspects!!! Open floor plan offers remodeled kitchen with granite counter tops, kitchen island, and walk in pantry, formal dining area and living room with fireplace. There is also HUGE media room/den downstairs that could be used to the new owners liking. Direct access to the two car garage,, separate laundry room with extra storage room. Beautiful staircase leads to second level of the home. Spacious Master suite with high ceilings, walk in closet and beautiful bathroom with dual sinks and walk in shower. Master suite opens to a spacious balcony that offers a perfect spot to enjoy the gorgeous view of the mountains, valley and city lights. Two "kids" bedrooms are connected with Jack and Jill bathroom. One of the bedrooms has another spacious walk in closet. Backyard is perfect for entertaining and admiring the beautiful panoramic view. Property is situated with excellent and easy access to Frwys 5, 210, 118. This is a MUST SEE property that seldom becomes available for purchase. Please contact the agent for more information and to set appointment to view the property
LOCATION! LOCATION! LOCATION! Beautiful home in Carey Ranch neighborhood. Home presents PRIDE OF OWNERSHIP in ALL aspects!!! Open floor plan offers remodeled kitchen with granite counter tops, kitchen island, and walk in pantry, formal dining area and living room with fireplace. There is also HUGE media room/den downstairs that could be used to the new owners liking. Direct access to the two car garage,, separate laundry room with extra storage room. Beautiful staircase leads to second level of the home. Spacious Master suite with high ceilings, walk in closet and beautiful bathroom with dual sinks and walk in shower. Master suite opens to a spacious balcony that offers a perfect spot to enjoy the gorgeous view of the mountains, valley and city lights. Two "kids" bedrooms are connected with Jack and Jill bathroom. One of the bedrooms has another spacious walk in closet. Backyard is perfect for entertaining and admiring the beautiful panoramic view. Property is situated with excellent and easy access to Frwys 5, 210, 118. This is a MUST SEE property that seldom becomes available for purchase. Please contact the agent for more information and to set appointment to view the property
Location
State CA
County Los Angeles
Area Sylmar (91342)
Zoning LARA
Interior
Interior Features Copper Plumbing Full, Granite Counters, Pantry
Cooling Central Forced Air
Flooring Tile, Wood
Fireplaces Type FP in Living Room, Other/Remarks, Gas
Equipment Dishwasher, Gas Range
Appliance Dishwasher, Gas Range
Laundry Laundry Room, Inside
Exterior
Garage Direct Garage Access, Garage - Two Door
Garage Spaces 2.0
Utilities Available Electricity Connected, Natural Gas Connected, Sewer Connected, Water Connected
View Mountains/Hills, Panoramic, Valley/Canyon, City Lights
Roof Type Concrete
Total Parking Spaces 2
Building
Lot Description Curbs, Landscaped
Story 2
Sewer Public Sewer
Water Public
Architectural Style Contemporary
Level or Stories 2 Story
Construction Status Turnkey,Updated/Remodeled
Others
Acceptable Financing Cash, Conventional, Cash To New Loan
Listing Terms Cash, Conventional, Cash To New Loan
Special Listing Condition Standard
Read Less

Bought with NON LISTED AGENT • NON LISTED OFFICE
GET MORE INFORMATION




