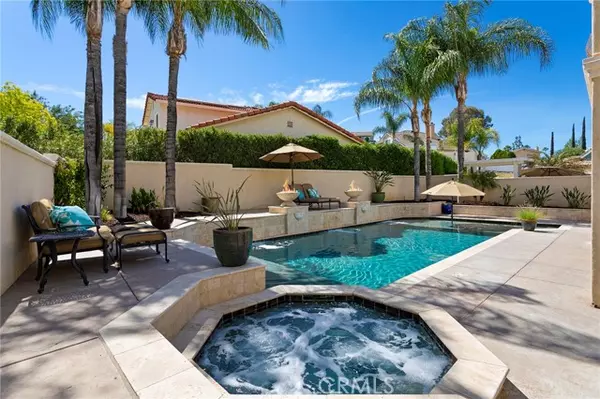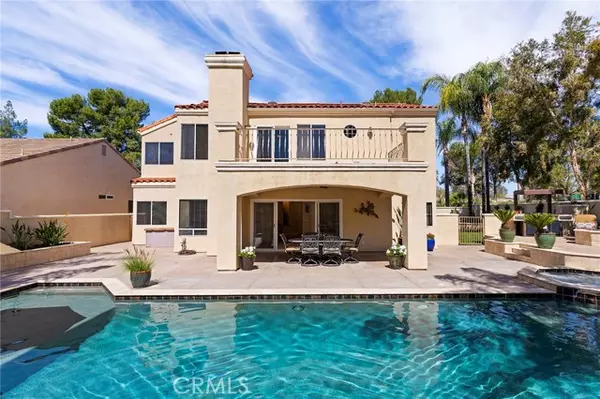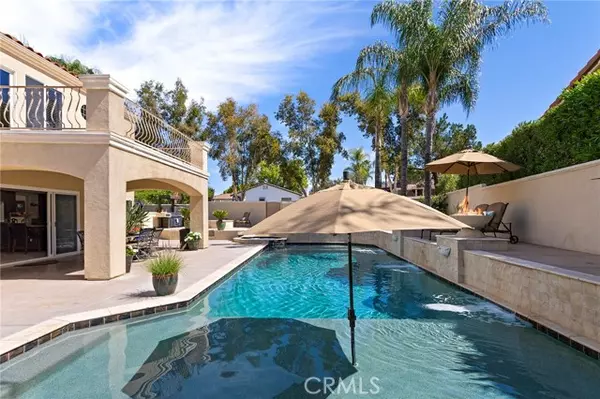For more information regarding the value of a property, please contact us for a free consultation.
29352 Longhorn Drive Canyon Lake, CA 92587
Want to know what your home might be worth? Contact us for a FREE valuation!

Our team is ready to help you sell your home for the highest possible price ASAP
Key Details
Sold Price $980,000
Property Type Single Family Home
Sub Type Detached
Listing Status Sold
Purchase Type For Sale
Square Footage 3,025 sqft
Price per Sqft $323
MLS Listing ID SW22080045
Sold Date 05/17/22
Style Detached
Bedrooms 4
Full Baths 3
Construction Status Turnkey
HOA Fees $303/mo
HOA Y/N Yes
Year Built 1990
Lot Size 9,147 Sqft
Acres 0.21
Property Description
Seller will Entertain Offers between $899,850-$949,850. Just in Time for Summer.... Vacation in your own backyard in this Lovely, Canyon Lake Pool home. Oversized, 9100+ SF flat, corner lot with potential for RV or boat parking. Beautiful home that features a Formal Living and Dining Room, Separate Family Room with wet bar, 4 Bedrooms (1 on main level), Loft/bonus room, 3 bathrooms, and an Oversized 3-car garage, large enough to fit a 22 boat. The Kitchen offers granite countertops, cherry-stained cabinets, 5-burner gas cooktop with pot filler faucet, 2 full size convection ovens and a microwave/convection combo-----Holiday cooking is a breeze in this kitchen.....Stainless Steel appliances (including the refrigerator), and Walk-in Pantry. The center island doubles as a casual dining area. Double sliding glass doors open to a great Entertainers backyard. The covered patio and separate firepit seating area overlook the Salt-water pool and spa. Surrounded by a variety of Palm trees and tropical plants you will spend countless hours relaxing in your own private backyard. A $200k + renovation updated the homes interior, kitchen, bathrooms and backyard. Many special features that must be seen to appreciate. Canyon Lake is a Private, Guard- Gated Community that offers an array of recreational options. For the water enthusiasts you have a 500-acre Lake for Boating, Waterskiing, Fishing, Sailing and 3 beaches for swimming. Prefer Tennis, Pickleball, baseball or golf; that is offered as well. A Jr. Olympic Pool, 15 parks and multiple beaches plus a Dog Park, Equestrian Center and Cam
Seller will Entertain Offers between $899,850-$949,850. Just in Time for Summer.... Vacation in your own backyard in this Lovely, Canyon Lake Pool home. Oversized, 9100+ SF flat, corner lot with potential for RV or boat parking. Beautiful home that features a Formal Living and Dining Room, Separate Family Room with wet bar, 4 Bedrooms (1 on main level), Loft/bonus room, 3 bathrooms, and an Oversized 3-car garage, large enough to fit a 22 boat. The Kitchen offers granite countertops, cherry-stained cabinets, 5-burner gas cooktop with pot filler faucet, 2 full size convection ovens and a microwave/convection combo-----Holiday cooking is a breeze in this kitchen.....Stainless Steel appliances (including the refrigerator), and Walk-in Pantry. The center island doubles as a casual dining area. Double sliding glass doors open to a great Entertainers backyard. The covered patio and separate firepit seating area overlook the Salt-water pool and spa. Surrounded by a variety of Palm trees and tropical plants you will spend countless hours relaxing in your own private backyard. A $200k + renovation updated the homes interior, kitchen, bathrooms and backyard. Many special features that must be seen to appreciate. Canyon Lake is a Private, Guard- Gated Community that offers an array of recreational options. For the water enthusiasts you have a 500-acre Lake for Boating, Waterskiing, Fishing, Sailing and 3 beaches for swimming. Prefer Tennis, Pickleball, baseball or golf; that is offered as well. A Jr. Olympic Pool, 15 parks and multiple beaches plus a Dog Park, Equestrian Center and Camping makes Canyon Lake, Southern Californias ideal community.
Location
State CA
County Riverside
Area Outside Of Usa (99999)
Interior
Interior Features Bar, Granite Counters, Pantry, Recessed Lighting, Two Story Ceilings, Wet Bar
Cooling Central Forced Air, Heat Pump(s), Zoned Area(s), Electric, Dual, Whole House Fan
Flooring Carpet, Tile
Fireplaces Type FP in Family Room, FP in Living Room, FP in Master BR, Fire Pit
Equipment Dishwasher, Disposal, Microwave, Refrigerator, Convection Oven, Double Oven, Electric Oven, Ice Maker, Self Cleaning Oven, Water Line to Refr
Appliance Dishwasher, Disposal, Microwave, Refrigerator, Convection Oven, Double Oven, Electric Oven, Ice Maker, Self Cleaning Oven, Water Line to Refr
Laundry Laundry Room, Inside
Exterior
Exterior Feature Stucco
Parking Features Direct Garage Access, Garage, Garage - Two Door, Garage Door Opener
Garage Spaces 3.0
Fence Stucco Wall
Pool Below Ground, Community/Common, Private, Heated with Propane, Association, Gunite, Heated, Pebble
Community Features Horse Trails
Complex Features Horse Trails
Utilities Available Cable Connected, Electricity Connected, Propane, Sewer Connected, Water Connected
View Mountains/Hills
Roof Type Concrete,Tile/Clay
Total Parking Spaces 3
Building
Lot Description Corner Lot, Curbs, Sidewalks, Landscaped, Sprinklers In Front, Sprinklers In Rear
Story 2
Lot Size Range 7500-10889 SF
Sewer Public Sewer
Water Public
Architectural Style Mediterranean/Spanish
Level or Stories 2 Story
Construction Status Turnkey
Others
Acceptable Financing Cash, Conventional, VA, Cash To New Loan
Listing Terms Cash, Conventional, VA, Cash To New Loan
Special Listing Condition Standard
Read Less

Bought with Aloha Taylor • Coldwell Banker West



