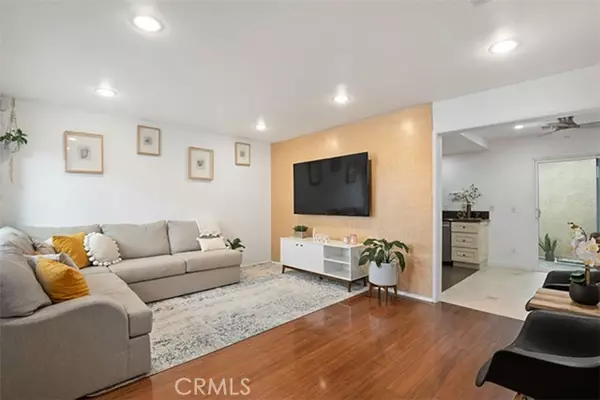For more information regarding the value of a property, please contact us for a free consultation.
4515 Ellis Lane #6 Temple City, CA 91780
Want to know what your home might be worth? Contact us for a FREE valuation!

Our team is ready to help you sell your home for the highest possible price ASAP
Key Details
Sold Price $618,000
Property Type Condo
Listing Status Sold
Purchase Type For Sale
Square Footage 1,005 sqft
Price per Sqft $614
MLS Listing ID WS22074760
Sold Date 06/10/22
Style All Other Attached
Bedrooms 2
Full Baths 1
Half Baths 1
HOA Fees $330/mo
HOA Y/N Yes
Year Built 1981
Lot Size 0.840 Acres
Acres 0.84
Property Description
Well-maintained two-level condo with lots of upgrades and interior design is move-in ready! The front door of this quiet unit is located at the back of the community with ultimate privacy and includes a smart Ring doorbell for additional security. The large welcoming living room allows for natural light to fill the space and highlight the two wood accent walls providing warmth to the space for gatherings. The adjacent dining room has a chalk wall and large sliding glass door that opens to a private patio located between the 2-car garage and the unit. Kitchen features a gas stove, dishwasher, quartz countertop, plenty of cabinet space with soft closing drawers, and a reverse osmosis water filtration system integrated underneath the stainless steel sink. The main level includes a convenient powder room. Upstairs has 2 bedrooms with high ceilings. The spacious main suite has custom built-in closet spaces and a full bathroom including his and hers sink and shower over tub. The second bedroom has a large walk-in closet. Laundry area by the stairway fits a typical stackable washer and dryer unit with storage cabinets next to it. This unit features double pane windows for great insulation, wood flooring, and dimmable recessed lighting. Central A/C, heating, and water softener system supplying the unit. Utilities such as trash, water, and landscaping are included in HOA fees. A short distance to shops, restaurants, schools, freeways, parks, and more. This condo truly has it all! Come and see it! You will love it
Well-maintained two-level condo with lots of upgrades and interior design is move-in ready! The front door of this quiet unit is located at the back of the community with ultimate privacy and includes a smart Ring doorbell for additional security. The large welcoming living room allows for natural light to fill the space and highlight the two wood accent walls providing warmth to the space for gatherings. The adjacent dining room has a chalk wall and large sliding glass door that opens to a private patio located between the 2-car garage and the unit. Kitchen features a gas stove, dishwasher, quartz countertop, plenty of cabinet space with soft closing drawers, and a reverse osmosis water filtration system integrated underneath the stainless steel sink. The main level includes a convenient powder room. Upstairs has 2 bedrooms with high ceilings. The spacious main suite has custom built-in closet spaces and a full bathroom including his and hers sink and shower over tub. The second bedroom has a large walk-in closet. Laundry area by the stairway fits a typical stackable washer and dryer unit with storage cabinets next to it. This unit features double pane windows for great insulation, wood flooring, and dimmable recessed lighting. Central A/C, heating, and water softener system supplying the unit. Utilities such as trash, water, and landscaping are included in HOA fees. A short distance to shops, restaurants, schools, freeways, parks, and more. This condo truly has it all! Come and see it! You will love it
Location
State CA
County Los Angeles
Area Temple City (91780)
Zoning TCR4*
Interior
Cooling Central Forced Air
Flooring Laminate
Equipment Dishwasher, Water Softener, Gas Oven, Gas Range
Appliance Dishwasher, Water Softener, Gas Oven, Gas Range
Exterior
Garage Spaces 2.0
View Neighborhood, City Lights
Total Parking Spaces 2
Building
Lot Description Sidewalks
Story 2
Lot Size Range .5 to 1 AC
Sewer Public Sewer
Water Public
Level or Stories 2 Story
Others
Acceptable Financing Cash, Conventional
Listing Terms Cash, Conventional
Special Listing Condition Standard
Read Less

Bought with Ching Sung • Kingston Realty
GET MORE INFORMATION




