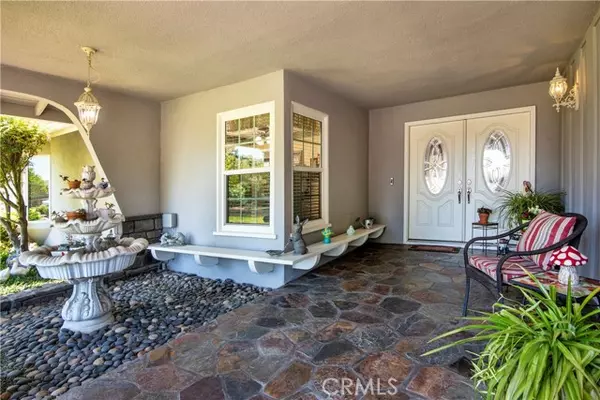For more information regarding the value of a property, please contact us for a free consultation.
2062 Whitebluff Drive San Dimas, CA 91773
Want to know what your home might be worth? Contact us for a FREE valuation!

Our team is ready to help you sell your home for the highest possible price ASAP
Key Details
Sold Price $990,000
Property Type Single Family Home
Sub Type Detached
Listing Status Sold
Purchase Type For Sale
Square Footage 2,340 sqft
Price per Sqft $423
MLS Listing ID CV22140133
Sold Date 08/25/22
Style Detached
Bedrooms 4
Full Baths 2
Construction Status Updated/Remodeled
HOA Y/N No
Year Built 1965
Lot Size 10,199 Sqft
Acres 0.2341
Property Description
Beautiful private cul de sac home located on the San Dimas Golf course. Arrive to see custom hardscape, flagstone walkway and covered porch. Enter through double doors to tiled entry and living room with customs shutters that opens to family room. Family room has vaulted beamed ceiling with large fireplace with custom mantel and gas log. Remodeled kitchen has custom cabinets, backsplash, lighting, Granite counters, tray ceiling and a large breakfast bar. Spacious dining area open to yard. Master bedroom has custom shutters and also opens to the yard with golf course view. Master bath has been remodeled with custom cabinets, granite counters with double sinks, granite shower, tray ceilings and travertine floor. Three additional bedrooms and another remodeled bath with custom cabinets, granite counter, a spa tub that has granite walls, tray ceilings and travertine floors. Enjoy dining and entertaining outside overlooking the greens and trees. There is a side covered patio, a gas fire pit and lawn area to complete this serene yard. There is a 2-car attached garage with work bench with stainless steel top and direct access to house. Other features include canned lightening, ceiling fans, gas log in fireplace, sprinklers front and back, water softener, custom shutters and dual pane windows. Home has been freshly painted inside and out. Refrigerator, washer and dryer also included.
Beautiful private cul de sac home located on the San Dimas Golf course. Arrive to see custom hardscape, flagstone walkway and covered porch. Enter through double doors to tiled entry and living room with customs shutters that opens to family room. Family room has vaulted beamed ceiling with large fireplace with custom mantel and gas log. Remodeled kitchen has custom cabinets, backsplash, lighting, Granite counters, tray ceiling and a large breakfast bar. Spacious dining area open to yard. Master bedroom has custom shutters and also opens to the yard with golf course view. Master bath has been remodeled with custom cabinets, granite counters with double sinks, granite shower, tray ceilings and travertine floor. Three additional bedrooms and another remodeled bath with custom cabinets, granite counter, a spa tub that has granite walls, tray ceilings and travertine floors. Enjoy dining and entertaining outside overlooking the greens and trees. There is a side covered patio, a gas fire pit and lawn area to complete this serene yard. There is a 2-car attached garage with work bench with stainless steel top and direct access to house. Other features include canned lightening, ceiling fans, gas log in fireplace, sprinklers front and back, water softener, custom shutters and dual pane windows. Home has been freshly painted inside and out. Refrigerator, washer and dryer also included.
Location
State CA
County Los Angeles
Area San Dimas (91773)
Zoning SDSFA10000
Interior
Interior Features Beamed Ceilings, Granite Counters
Cooling Central Forced Air
Flooring Carpet, Tile, Wood
Fireplaces Type FP in Family Room
Equipment Dishwasher, Disposal, Microwave, Refrigerator, Electric Oven
Appliance Dishwasher, Disposal, Microwave, Refrigerator, Electric Oven
Laundry Garage
Exterior
Exterior Feature Stucco
Garage Garage - Two Door
Garage Spaces 2.0
Fence Wrought Iron
Community Features Horse Trails
Complex Features Horse Trails
View Golf Course
Roof Type Composition
Total Parking Spaces 4
Building
Lot Description Cul-De-Sac, Curbs, Landscaped, Sprinklers In Front, Sprinklers In Rear
Story 1
Lot Size Range 7500-10889 SF
Sewer Sewer Paid
Water Public
Architectural Style Traditional
Level or Stories 1 Story
Construction Status Updated/Remodeled
Others
Acceptable Financing Cash, Cash To New Loan
Listing Terms Cash, Cash To New Loan
Special Listing Condition Standard
Read Less

Bought with JOSEPH GALLUPPI • CORCORAN GLOBAL LIVING
GET MORE INFORMATION




