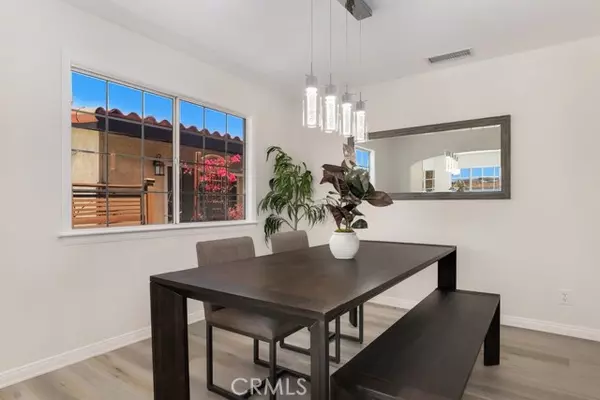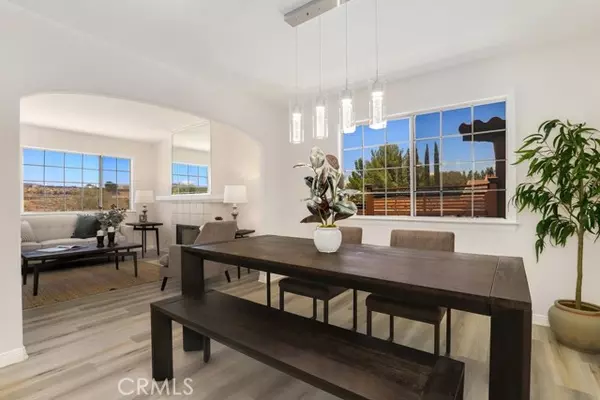For more information regarding the value of a property, please contact us for a free consultation.
30526 Early Round Drive Canyon Lake, CA 92587
Want to know what your home might be worth? Contact us for a FREE valuation!

Our team is ready to help you sell your home for the highest possible price ASAP
Key Details
Sold Price $599,000
Property Type Single Family Home
Sub Type Detached
Listing Status Sold
Purchase Type For Sale
Square Footage 2,230 sqft
Price per Sqft $268
MLS Listing ID SW22125792
Sold Date 09/27/22
Style Detached
Bedrooms 3
Full Baths 2
Half Baths 1
Construction Status Turnkey
HOA Fees $303/mo
HOA Y/N Yes
Year Built 1988
Lot Size 6,970 Sqft
Acres 0.16
Property Description
Updated and move-in ready Canyon Lake home sitting right off of the golf course and offers great curb appeal, a spacious floorplan, high ceilings, fresh paint, recessed lighting, luxury vinyl flooring throughout the main living areas, and new carpet in the bedrooms! The 1st floor of this home is an oversized 4-car garage with extra-high garage doors. The home is on the 2nd level, with a beautiful front door with custom glass window panels. The Formal Living Room offers stunning views of the city, tons of natural light, a fireplace, and opens to the Formal Dining Room with beautiful archways and a modern chandelier. The Family Room has vaulted ceilings, tons of built-in shelving, a white brick fireplace, and sits just off of the Kitchen with corian countertops, white cabinetry, stainless steel appliances, a pantry, and a bar area with a utility sink and over-head wine & glass storage. All of the Bedrooms are generously sized and have new carpet flooring. The huge Primary Suite has a double door entryway, a private slider to the backyard, a built-in media niche, and a spa-like private ensuite with Roman soaking tub, a separate shower with seat, dual sink vanity, and a walk-in closet. Both of the secondary bedrooms have built-in shelving and desks, mirrored closets, and share a jack and jill, Full-Size Bathroom with dual sink vanity and tub/shower combo. There is also a laundry closet, as well as a Half Bathroom just off of the Dining Room, and direct garage access. Enjoy the paved backyard with golf course views and plenty of room for entertaining or even additional parking v
Updated and move-in ready Canyon Lake home sitting right off of the golf course and offers great curb appeal, a spacious floorplan, high ceilings, fresh paint, recessed lighting, luxury vinyl flooring throughout the main living areas, and new carpet in the bedrooms! The 1st floor of this home is an oversized 4-car garage with extra-high garage doors. The home is on the 2nd level, with a beautiful front door with custom glass window panels. The Formal Living Room offers stunning views of the city, tons of natural light, a fireplace, and opens to the Formal Dining Room with beautiful archways and a modern chandelier. The Family Room has vaulted ceilings, tons of built-in shelving, a white brick fireplace, and sits just off of the Kitchen with corian countertops, white cabinetry, stainless steel appliances, a pantry, and a bar area with a utility sink and over-head wine & glass storage. All of the Bedrooms are generously sized and have new carpet flooring. The huge Primary Suite has a double door entryway, a private slider to the backyard, a built-in media niche, and a spa-like private ensuite with Roman soaking tub, a separate shower with seat, dual sink vanity, and a walk-in closet. Both of the secondary bedrooms have built-in shelving and desks, mirrored closets, and share a jack and jill, Full-Size Bathroom with dual sink vanity and tub/shower combo. There is also a laundry closet, as well as a Half Bathroom just off of the Dining Room, and direct garage access. Enjoy the paved backyard with golf course views and plenty of room for entertaining or even additional parking via the access road behind the home! Residents of this desirable community get to enjoy Resort-like amenities including a sparkling swimming pool, spa, clubhouse, lake access, golfing, and so much more! Conveniently located near schools, shopping, and dining! Don't wait!
Location
State CA
County Riverside
Area Outside Of Usa (99999)
Zoning R1
Interior
Interior Features Recessed Lighting, Unfurnished
Cooling Central Forced Air
Flooring Carpet, Linoleum/Vinyl
Fireplaces Type FP in Living Room
Equipment Dishwasher, Double Oven
Appliance Dishwasher, Double Oven
Laundry Inside
Exterior
Exterior Feature Stucco
Parking Features Direct Garage Access, Garage
Garage Spaces 4.0
Fence Partial, Wrought Iron
Pool Community/Common
Community Features Horse Trails
Complex Features Horse Trails
Utilities Available Electricity Available
View Golf Course, Neighborhood
Roof Type Tile/Clay
Total Parking Spaces 9
Building
Lot Description Curbs, National Forest, Sidewalks
Story 1
Lot Size Range 4000-7499 SF
Sewer Public Sewer
Water Public
Level or Stories 1 Story
Construction Status Turnkey
Others
Acceptable Financing Cash, Conventional, FHA, Land Contract, VA
Listing Terms Cash, Conventional, FHA, Land Contract, VA
Special Listing Condition Standard
Read Less

Bought with Elizabeth Witten • ERA Carlile Realty Group



