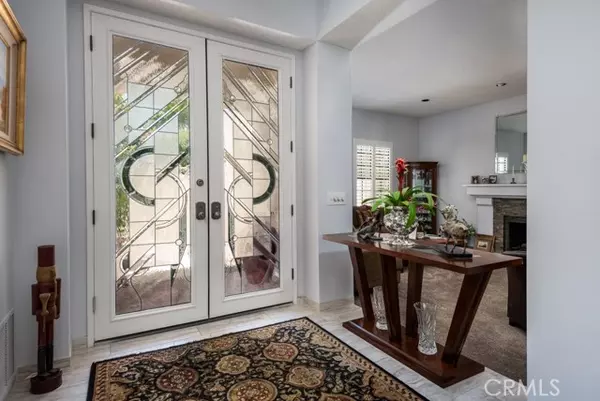For more information regarding the value of a property, please contact us for a free consultation.
48 Santo Domingo Drive Rancho Mirage, CA 92270
Want to know what your home might be worth? Contact us for a FREE valuation!

Our team is ready to help you sell your home for the highest possible price ASAP
Key Details
Sold Price $750,000
Property Type Single Family Home
Sub Type Detached
Listing Status Sold
Purchase Type For Sale
Square Footage 2,563 sqft
Price per Sqft $292
MLS Listing ID PV22128635
Sold Date 08/01/22
Style Detached
Bedrooms 3
Full Baths 3
Half Baths 1
Construction Status Updated/Remodeled
HOA Fees $340/mo
HOA Y/N Yes
Year Built 1981
Lot Size 9,148 Sqft
Acres 0.21
Property Sub-Type Detached
Property Description
What a great home! This large remodeled 2563 square foot home in the gated community of Mission Wells in Rancho Mirage. 3 bedrooms, 4 bathrooms, 3 car garage, huge living room with fireplace, dining room, Large remodeled kitchen (2018) with breakfast bar opens to family room with vaulted ceilings. This house is a very popular floorplan which includes a large atrium for outdoor living and dining. All 3 bedrooms have direct access to the beautiful backyard and pool area. Each guest room is an ensuite for your guest's privacy. The primary bedroom is huge, separate sitting/office area, and large walk-in closet. Primary bath has dual sinks, walk-in shower and sauna. This wonderful backyard has a pebble-tec finished pool with desert landscaping and waterfall into pool. It is the perfect setting for outside entertaining. The house faces West, so the backyard patio and pool area are shaded throughout the afternoon and evening. The Best News - This is a Solar powered home! (Seller states solar "Sunrun" lease is $237.00 per month, 2021 Electric bill was less than $1.00 per month.
What a great home! This large remodeled 2563 square foot home in the gated community of Mission Wells in Rancho Mirage. 3 bedrooms, 4 bathrooms, 3 car garage, huge living room with fireplace, dining room, Large remodeled kitchen (2018) with breakfast bar opens to family room with vaulted ceilings. This house is a very popular floorplan which includes a large atrium for outdoor living and dining. All 3 bedrooms have direct access to the beautiful backyard and pool area. Each guest room is an ensuite for your guest's privacy. The primary bedroom is huge, separate sitting/office area, and large walk-in closet. Primary bath has dual sinks, walk-in shower and sauna. This wonderful backyard has a pebble-tec finished pool with desert landscaping and waterfall into pool. It is the perfect setting for outside entertaining. The house faces West, so the backyard patio and pool area are shaded throughout the afternoon and evening. The Best News - This is a Solar powered home! (Seller states solar "Sunrun" lease is $237.00 per month, 2021 Electric bill was less than $1.00 per month.
Location
State CA
County Riverside
Area Riv Cty-Rancho Mirage (92270)
Zoning PUDA
Interior
Interior Features Recessed Lighting, Sunken Living Room
Cooling Electric
Flooring Carpet, Tile
Fireplaces Type FP in Living Room
Equipment Dishwasher, Disposal, Microwave, Electric Range
Appliance Dishwasher, Disposal, Microwave, Electric Range
Laundry Closet Full Sized
Exterior
Parking Features Garage Door Opener
Garage Spaces 3.0
Pool Below Ground, Community/Common, Private, Association, Gunite, Pebble
Utilities Available Electricity Connected, Natural Gas Connected, Phone Connected, Underground Utilities, Sewer Connected, Water Connected
View Mountains/Hills
Total Parking Spaces 3
Building
Lot Description Curbs, Landscaped
Story 1
Lot Size Range 7500-10889 SF
Sewer Public Sewer
Water Public
Architectural Style Contemporary
Level or Stories 1 Story
Construction Status Updated/Remodeled
Others
Acceptable Financing Cash To New Loan
Listing Terms Cash To New Loan
Special Listing Condition Standard
Read Less

Bought with Paul Marcelino • RE/MAX Estate Properties



