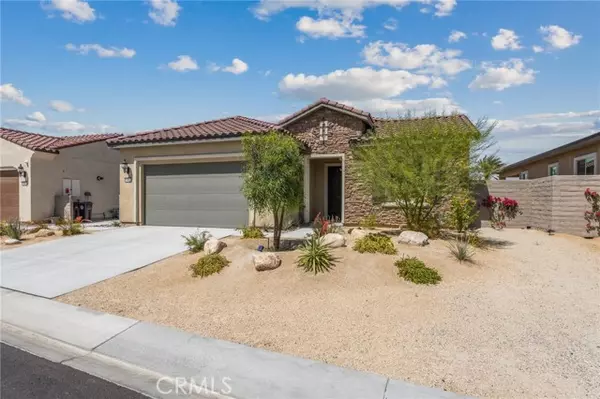For more information regarding the value of a property, please contact us for a free consultation.
4 Cork Tree Rancho Mirage, CA 92270
Want to know what your home might be worth? Contact us for a FREE valuation!

Our team is ready to help you sell your home for the highest possible price ASAP
Key Details
Sold Price $870,000
Property Type Single Family Home
Sub Type Detached
Listing Status Sold
Purchase Type For Sale
Square Footage 1,832 sqft
Price per Sqft $474
MLS Listing ID PW22090733
Sold Date 09/02/22
Style Detached
Bedrooms 3
Full Baths 2
HOA Fees $337/mo
HOA Y/N Yes
Year Built 2021
Lot Size 6,212 Sqft
Acres 0.1426
Property Sub-Type Detached
Property Description
Welcome to 4 Cork Tree in the city of Rancho Mirage. Nestled in the Del Webb community sits this 3 bedroom, 2 bath home. With over 1800 square feet of space, this open floor plan WITH PAID OFF SOLAR, allows for gorgeous living in the heart of the desert. As you walk in you'll notice the tall ceilings and tiled entry way. To the right of the entry you've got a great secondary bedroom, a full size bathroom and a storage closet for linens. To the left of the foyer is the entrance to the garage, a coat closet, laundry room and a den that the sellers upgraded to a bedroom through the builder. The garage has even been finished with custom epoxy coated flooring. Walk past the entry and the space opens up to the great room with tons of windows allowing a bunch of natural light to come in. The kitchen has been completed with upgraded cabinets and appliances featuring dual ovens as well as a walk in pantry. The dining room off the kitchen is spacious and has space to accommodate a large table for dinner parties if you so choose. The primary room is located off the back of the home with a gorgeous on suite with dual sinks and a large walk in closet. The backyard allows you to enjoy the gorgeous California weather we are known for. A pool and spa as well as a covered patio are great for those hot summer months or soaking in the hot tub during the cooler winter months, with the convenience and privacy, of being in your own backyard. These sellers left no stone unturned and it's your turn to enjoy this desert oasis!
Welcome to 4 Cork Tree in the city of Rancho Mirage. Nestled in the Del Webb community sits this 3 bedroom, 2 bath home. With over 1800 square feet of space, this open floor plan WITH PAID OFF SOLAR, allows for gorgeous living in the heart of the desert. As you walk in you'll notice the tall ceilings and tiled entry way. To the right of the entry you've got a great secondary bedroom, a full size bathroom and a storage closet for linens. To the left of the foyer is the entrance to the garage, a coat closet, laundry room and a den that the sellers upgraded to a bedroom through the builder. The garage has even been finished with custom epoxy coated flooring. Walk past the entry and the space opens up to the great room with tons of windows allowing a bunch of natural light to come in. The kitchen has been completed with upgraded cabinets and appliances featuring dual ovens as well as a walk in pantry. The dining room off the kitchen is spacious and has space to accommodate a large table for dinner parties if you so choose. The primary room is located off the back of the home with a gorgeous on suite with dual sinks and a large walk in closet. The backyard allows you to enjoy the gorgeous California weather we are known for. A pool and spa as well as a covered patio are great for those hot summer months or soaking in the hot tub during the cooler winter months, with the convenience and privacy, of being in your own backyard. These sellers left no stone unturned and it's your turn to enjoy this desert oasis!
Location
State CA
County Riverside
Area Riv Cty-Rancho Mirage (92270)
Interior
Cooling Central Forced Air
Laundry Laundry Room, Inside
Exterior
Garage Spaces 2.0
Pool Below Ground, Community/Common, Private, Association
View Mountains/Hills, Neighborhood
Total Parking Spaces 2
Building
Lot Description Cul-De-Sac, Sidewalks, Landscaped
Lot Size Range 4000-7499 SF
Sewer Public Sewer
Water Public
Level or Stories 1 Story
Others
Senior Community Other
Acceptable Financing Cash, Conventional, Land Contract
Listing Terms Cash, Conventional, Land Contract
Special Listing Condition Standard
Read Less

Bought with NON LISTED AGENT • NON LISTED OFFICE



