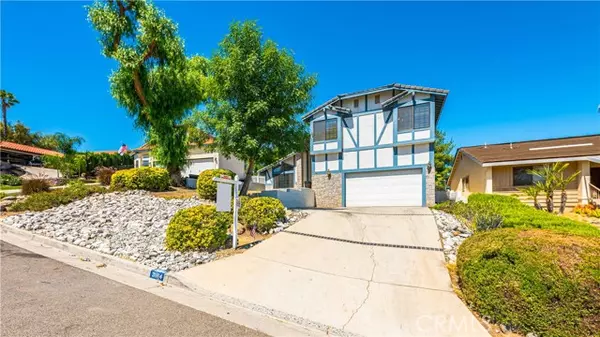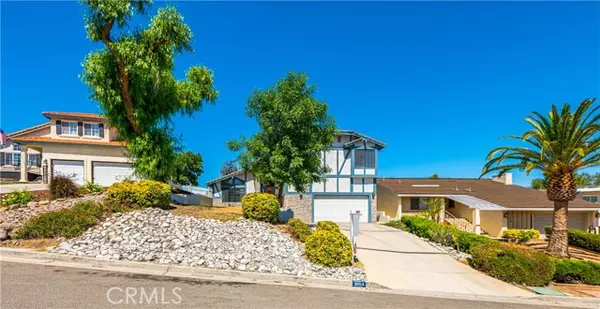For more information regarding the value of a property, please contact us for a free consultation.
31164 Emperor Drive Canyon Lake, CA 92587
Want to know what your home might be worth? Contact us for a FREE valuation!

Our team is ready to help you sell your home for the highest possible price ASAP
Key Details
Sold Price $605,000
Property Type Single Family Home
Sub Type Detached
Listing Status Sold
Purchase Type For Sale
Square Footage 3,017 sqft
Price per Sqft $200
MLS Listing ID IV22107440
Sold Date 09/30/22
Style Detached
Bedrooms 4
Full Baths 2
Half Baths 1
HOA Fees $313/mo
HOA Y/N Yes
Year Built 1987
Lot Size 6,970 Sqft
Acres 0.16
Property Description
Golf Course location on this very lovely floor plan home. Formal entry way, vaulted ceilings, formal living and dining rooms, very large open family room with fireplace opens to gourmet kitchen with breakfast nook. Overlooking the golf course from this back yard, enjoy your morning coffee. This home offers 4 bedrooms, 2.5 baths and indoor laundry center. Primary suite has views and private deck to enjoy the golf course as well. Oversized master bathroom. There is a ton of storage in the garage as well as plenty of cabinetry through out the home. Check out the price per square foot on this home, it is a lot of house for the $$
Golf Course location on this very lovely floor plan home. Formal entry way, vaulted ceilings, formal living and dining rooms, very large open family room with fireplace opens to gourmet kitchen with breakfast nook. Overlooking the golf course from this back yard, enjoy your morning coffee. This home offers 4 bedrooms, 2.5 baths and indoor laundry center. Primary suite has views and private deck to enjoy the golf course as well. Oversized master bathroom. There is a ton of storage in the garage as well as plenty of cabinetry through out the home. Check out the price per square foot on this home, it is a lot of house for the $$
Location
State CA
County Riverside
Area Outside Of Usa (99999)
Zoning R1
Interior
Interior Features Granite Counters, Pantry
Cooling Central Forced Air
Fireplaces Type FP in Family Room
Equipment Electric Oven, Electric Range
Appliance Electric Oven, Electric Range
Laundry Laundry Room
Exterior
Garage Spaces 2.0
Pool Association
Utilities Available Electricity Connected, Natural Gas Not Available, Sewer Connected
View Golf Course
Roof Type Tile/Clay
Total Parking Spaces 2
Building
Story 2
Lot Size Range 4000-7499 SF
Sewer Public Sewer
Water Public
Architectural Style Contemporary
Level or Stories 2 Story
Others
Acceptable Financing Cash To New Loan
Listing Terms Cash To New Loan
Special Listing Condition Standard
Read Less

Bought with Carol Corrigan • Century 21 Mission



