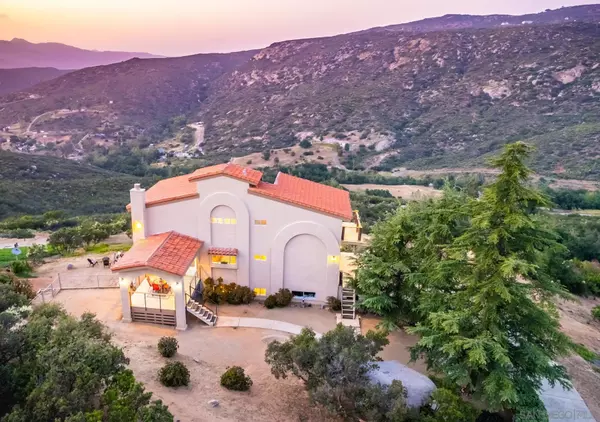For more information regarding the value of a property, please contact us for a free consultation.
2640 Starkey Way Alpine, CA 91901
Want to know what your home might be worth? Contact us for a FREE valuation!

Our team is ready to help you sell your home for the highest possible price ASAP
Key Details
Sold Price $989,000
Property Type Single Family Home
Sub Type Detached
Listing Status Sold
Purchase Type For Sale
Square Footage 2,795 sqft
Price per Sqft $353
Subdivision Alpine
MLS Listing ID 220009296
Sold Date 06/28/22
Style Detached
Bedrooms 4
Full Baths 3
HOA Y/N No
Year Built 1989
Lot Size 2.030 Acres
Acres 2.03
Property Description
Perched atop a hillside surrounded by the peaceful sounds of nature, this custom-built residence features breathtaking scenic views capturing colored sunset skies. Located at the end of a cul-de-sac in North Alpine, positioned on a sprawling 2 acres with plenty of room to add a pool. Enjoy expansive views from every room in the house and the multiple decks and covered patios. 3 spacious bedrooms, 2 baths with a potential ADU attached, 1 bedroom, 1 bath suite with full-sized kitchen and separate entrance! Additional highlights include a wood burning fireplace, sky lights, central a/c & forced air heating, an upstairs laundry room, vaulted ceilings, private roof top deck, and an attached 2-car garage with ample storage.
Location
State CA
County San Diego
Community Alpine
Area Alpine (91901)
Zoning R-1
Rooms
Family Room 23x11
Other Rooms 15x13
Guest Accommodations Attached
Master Bedroom 22x15
Bedroom 2 17x14
Bedroom 3 17x14
Bedroom 4 13x10
Living Room 23x16
Dining Room 11x11
Kitchen 12x11
Interior
Interior Features Ceiling Fan, Granite Counters, Recessed Lighting
Heating Propane
Cooling Central Forced Air
Flooring Carpet, Laminate, Tile
Fireplaces Number 1
Fireplaces Type FP in Living Room
Equipment Dishwasher, Dryer, Microwave, Refrigerator, Washer, Built In Range, Propane Oven, Propane Range, Propane Cooking
Appliance Dishwasher, Dryer, Microwave, Refrigerator, Washer, Built In Range, Propane Oven, Propane Range, Propane Cooking
Laundry Laundry Room, Inside, On Upper Level
Exterior
Exterior Feature Stucco
Garage Attached, Direct Garage Access
Garage Spaces 2.0
Fence Chain Link
Utilities Available Cable Connected, Electricity Connected, Propane, Sewer Not Available, Water Connected
View Mountains/Hills, Panoramic, Valley/Canyon, Neighborhood, Trees/Woods
Roof Type Tile/Clay
Total Parking Spaces 12
Building
Lot Description Cul-De-Sac
Story 3
Lot Size Range 2+ to 4 AC
Sewer Septic Installed
Water Meter on Property
Architectural Style Custom Built
Level or Stories 3 Story
Others
Ownership Fee Simple
Acceptable Financing Cash, Conventional, FHA, VA
Listing Terms Cash, Conventional, FHA, VA
Pets Description Allowed w/Restrictions
Read Less

Bought with Alexandrine Lyons • eXp Realty
GET MORE INFORMATION




