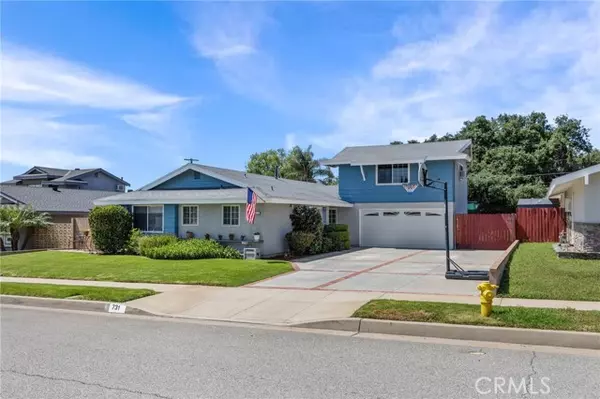For more information regarding the value of a property, please contact us for a free consultation.
731 N Northcape Avenue San Dimas, CA 91773
Want to know what your home might be worth? Contact us for a FREE valuation!

Our team is ready to help you sell your home for the highest possible price ASAP
Key Details
Sold Price $880,000
Property Type Single Family Home
Sub Type Detached
Listing Status Sold
Purchase Type For Sale
Square Footage 1,776 sqft
Price per Sqft $495
MLS Listing ID IG22061021
Sold Date 05/25/22
Style Detached
Bedrooms 4
Full Baths 2
Construction Status Turnkey
HOA Y/N No
Year Built 1964
Lot Size 10,057 Sqft
Acres 0.2309
Property Description
LOCATION! LOCATION! LOCATION! This wonderful family home is minutes away from shopping, award winning schools, hiking/biking trails, and easy freeway access. Pleasantly placed in a quiet and well-kept neighborhood, you will find this charming home with great curb appeal. First note your front yard patio/seating area where you can watch the kids play in the grassy front yard. Then arrive at the over-sized, multi-car driveway with AMPLE ROOM FOR PARKING! In addition, find the pull-thru driveway attached to the side yard for your water sports toys, motorcycle trailer, or potential RV parking. Finally, as you step inside the double door entry, you'll be greeted with a bright and airy floorplan with three bedrooms and two baths on the main floor, and one large over-sized bedroom, or bonus room upstairs. The family kitchen attaches to the dining area, which extends to a spacious family/living room with a large, stone fireplace. Down the hall are two nice sized bedrooms, a full bath, and a primary bedroom with an en-suite 3/4 bathroom. Through your family room slider, head out to the HUGE, PRIVATE BACKYARD with plenty of room to entertain family and friends. An aluminum cover over the patio is where you can be seated in the shade while overseeing a large in-ground POOL, and above ground JACUZZI, which are both completely gated for safety. In addition, a large grassy area for toys, games, picnics, or a potential ADU. There is even a gated side area that can be used for a dog run for Fido, or your own vegetable garden. All this just in time for Summer! Many memories to be made here,
LOCATION! LOCATION! LOCATION! This wonderful family home is minutes away from shopping, award winning schools, hiking/biking trails, and easy freeway access. Pleasantly placed in a quiet and well-kept neighborhood, you will find this charming home with great curb appeal. First note your front yard patio/seating area where you can watch the kids play in the grassy front yard. Then arrive at the over-sized, multi-car driveway with AMPLE ROOM FOR PARKING! In addition, find the pull-thru driveway attached to the side yard for your water sports toys, motorcycle trailer, or potential RV parking. Finally, as you step inside the double door entry, you'll be greeted with a bright and airy floorplan with three bedrooms and two baths on the main floor, and one large over-sized bedroom, or bonus room upstairs. The family kitchen attaches to the dining area, which extends to a spacious family/living room with a large, stone fireplace. Down the hall are two nice sized bedrooms, a full bath, and a primary bedroom with an en-suite 3/4 bathroom. Through your family room slider, head out to the HUGE, PRIVATE BACKYARD with plenty of room to entertain family and friends. An aluminum cover over the patio is where you can be seated in the shade while overseeing a large in-ground POOL, and above ground JACUZZI, which are both completely gated for safety. In addition, a large grassy area for toys, games, picnics, or a potential ADU. There is even a gated side area that can be used for a dog run for Fido, or your own vegetable garden. All this just in time for Summer! Many memories to be made here, come see for yourself! This turnkey home is just waiting for your finishing touches. Low taxes and NO HOA. Don't miss this great opportunity!
Location
State CA
County Los Angeles
Area San Dimas (91773)
Zoning SDSF8000*
Interior
Interior Features Tile Counters
Cooling Central Forced Air, Wall/Window
Flooring Carpet, Laminate, Tile
Fireplaces Type FP in Family Room, Gas
Equipment Dishwasher, Disposal, Microwave, Refrigerator, Gas Oven, Gas Stove
Appliance Dishwasher, Disposal, Microwave, Refrigerator, Gas Oven, Gas Stove
Laundry Garage
Exterior
Exterior Feature Stucco, Concrete
Garage Garage, Garage - Single Door, Garage Door Opener
Garage Spaces 2.0
Fence Wood
Pool Below Ground, Private, Diving Board, Fenced, Pool Cover
Utilities Available Cable Connected, Electricity Connected, Natural Gas Connected, Phone Connected, Sewer Connected, Water Connected
Roof Type Composition
Total Parking Spaces 9
Building
Lot Description Curbs, Sidewalks, Landscaped, Sprinklers In Front, Sprinklers In Rear
Story 2
Lot Size Range 7500-10889 SF
Sewer Public Sewer
Water Public
Level or Stories 2 Story
Construction Status Turnkey
Others
Acceptable Financing Cash, Conventional, FHA, VA, Cash To New Loan, Submit
Listing Terms Cash, Conventional, FHA, VA, Cash To New Loan, Submit
Special Listing Condition Standard
Read Less

Bought with Oscar Jimenez • Coldwell Banker Realty
GET MORE INFORMATION




