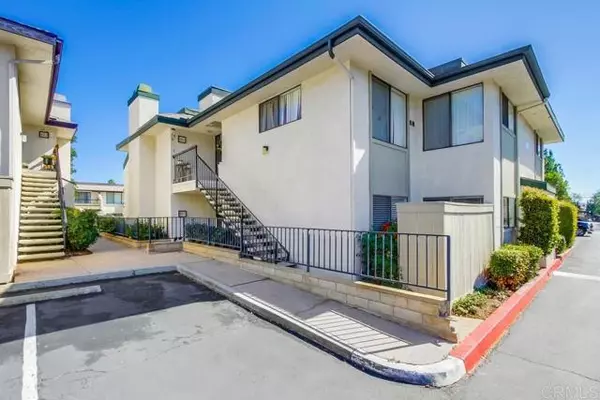For more information regarding the value of a property, please contact us for a free consultation.
450 W Vermont Avenue #303 Escondido, CA 92025
Want to know what your home might be worth? Contact us for a FREE valuation!

Our team is ready to help you sell your home for the highest possible price ASAP
Key Details
Sold Price $480,000
Property Type Condo
Listing Status Sold
Purchase Type For Sale
Square Footage 1,204 sqft
Price per Sqft $398
MLS Listing ID NDP2201468
Sold Date 03/21/22
Style All Other Attached
Bedrooms 2
Full Baths 2
Construction Status Updated/Remodeled
HOA Fees $400/mo
HOA Y/N Yes
Year Built 1980
Lot Size 5.740 Acres
Acres 5.74
Property Description
Beautifully remodeled, light, bright, open floor plan, spacious single story, ground floor unit. End unit with large private tiled patio. Move-in ready. Brand new cabinets, countertops, sinks, and stainless-steel stove, oven, microwave & dishwasher. New carpet in bedrooms, living room and dining room, new luxury vinyl planking in kitchen and hallways. Central heat and A/C. Two large bedrooms and two full baths. Double mirrored closet in primary bedroom. Large, mirrored closet in secondary bedroom. Laundry room. Fireplace in living room. large square footage for a 2 bedroom. Highly desirable complex features open areas with beautiful landscaping, sparkling community pool, spa, sports courts for basketball, pickleball & tennis, and is fully gated. Private access gate to shopping center. Close to Vons, Major Market, Sprouts, Trader Joes, CVS, Walgreens and restaurants. 2 Assigned parking spaces, one carport with large storage cupboard & one uncovered space. Ample guest parking. Solid double wall construction. Ideal location in beautiful South Escondido. Between S. Escondido Blvd. & Center City Parkway
Beautifully remodeled, light, bright, open floor plan, spacious single story, ground floor unit. End unit with large private tiled patio. Move-in ready. Brand new cabinets, countertops, sinks, and stainless-steel stove, oven, microwave & dishwasher. New carpet in bedrooms, living room and dining room, new luxury vinyl planking in kitchen and hallways. Central heat and A/C. Two large bedrooms and two full baths. Double mirrored closet in primary bedroom. Large, mirrored closet in secondary bedroom. Laundry room. Fireplace in living room. large square footage for a 2 bedroom. Highly desirable complex features open areas with beautiful landscaping, sparkling community pool, spa, sports courts for basketball, pickleball & tennis, and is fully gated. Private access gate to shopping center. Close to Vons, Major Market, Sprouts, Trader Joes, CVS, Walgreens and restaurants. 2 Assigned parking spaces, one carport with large storage cupboard & one uncovered space. Ample guest parking. Solid double wall construction. Ideal location in beautiful South Escondido. Between S. Escondido Blvd. & Center City Parkway
Location
State CA
County San Diego
Area Escondido (92025)
Building/Complex Name Vermont Villas
Zoning Multi Fami
Interior
Cooling Central Forced Air
Fireplaces Type Great Room
Laundry Closet Full Sized
Exterior
Pool Below Ground, Community/Common
View Neighborhood
Roof Type Flat
Total Parking Spaces 2
Building
Lot Description Curbs, Sidewalks
Story 2
Lot Size Range 4+ to 10 AC
Sewer Public Sewer
Water Public
Level or Stories 1 Story
Construction Status Updated/Remodeled
Schools
Elementary Schools Escondido Union School District
Middle Schools Escondido Union School District
High Schools Escondido Union High School District
Others
Acceptable Financing Cash, Conventional, Cash To New Loan
Listing Terms Cash, Conventional, Cash To New Loan
Special Listing Condition Standard
Read Less

Bought with Kenneth K Wang • Metro Properties Inc
GET MORE INFORMATION




