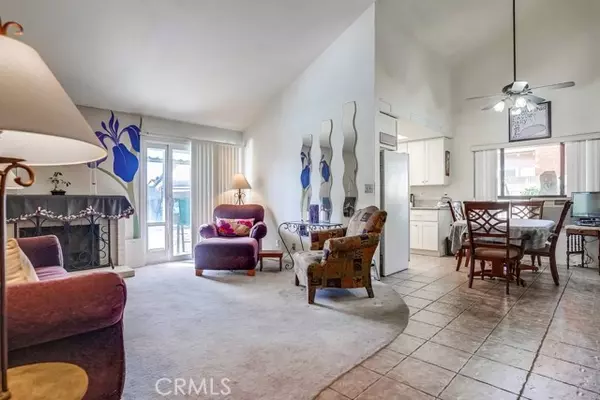For more information regarding the value of a property, please contact us for a free consultation.
13336 Semora Place Cerritos, CA 90703
Want to know what your home might be worth? Contact us for a FREE valuation!

Our team is ready to help you sell your home for the highest possible price ASAP
Key Details
Sold Price $915,000
Property Type Single Family Home
Sub Type Detached
Listing Status Sold
Purchase Type For Sale
Square Footage 1,461 sqft
Price per Sqft $626
MLS Listing ID LG22033843
Sold Date 03/16/22
Style Detached
Bedrooms 3
Full Baths 2
HOA Y/N No
Year Built 1968
Lot Size 5,804 Sqft
Acres 0.1332
Property Description
Lovely home in a great neighborhood. Corner lot boasting a large entertainers-styled backyard complete with pool & spa and a gas BBQ pit. High ceilings and plenty of space for your relaxation and enjoyment. Formal living room with gas-burning fireplace, large dining area next to kitchen. Bright kitchen with plenty of cabinets for storage and upgraded counter-tops. Three (3) large bedrooms, including very spacious master bedroom, also has a huge loft area upstairs (which can be used as a family /game room), and Two (2) full bathrooms. Also has an office/storage/possible kids room upstairs. Many possibilities for this amazing family home in a very quiet area.
Lovely home in a great neighborhood. Corner lot boasting a large entertainers-styled backyard complete with pool & spa and a gas BBQ pit. High ceilings and plenty of space for your relaxation and enjoyment. Formal living room with gas-burning fireplace, large dining area next to kitchen. Bright kitchen with plenty of cabinets for storage and upgraded counter-tops. Three (3) large bedrooms, including very spacious master bedroom, also has a huge loft area upstairs (which can be used as a family /game room), and Two (2) full bathrooms. Also has an office/storage/possible kids room upstairs. Many possibilities for this amazing family home in a very quiet area.
Location
State CA
County Los Angeles
Area Cerritos (90703)
Zoning CERS5000
Interior
Interior Features Beamed Ceilings
Cooling Wall/Window
Flooring Carpet, Tile
Fireplaces Type FP in Living Room
Equipment Microwave, Gas Oven, Gas Stove
Appliance Microwave, Gas Oven, Gas Stove
Laundry Other/Remarks
Exterior
Garage Garage - Two Door
Garage Spaces 2.0
Pool Private, Heated
Utilities Available Electricity Connected, Natural Gas Connected, Sewer Connected, Water Connected
Roof Type Composition
Total Parking Spaces 2
Building
Lot Description Corner Lot, Sidewalks
Story 2
Lot Size Range 4000-7499 SF
Sewer Public Sewer
Water Public
Architectural Style Traditional
Level or Stories 2 Story
Others
Acceptable Financing Cash, Conventional, FHA, VA, Cash To New Loan
Listing Terms Cash, Conventional, FHA, VA, Cash To New Loan
Special Listing Condition Standard
Read Less

Bought with Alan Cirson • The Cirson Team
GET MORE INFORMATION




