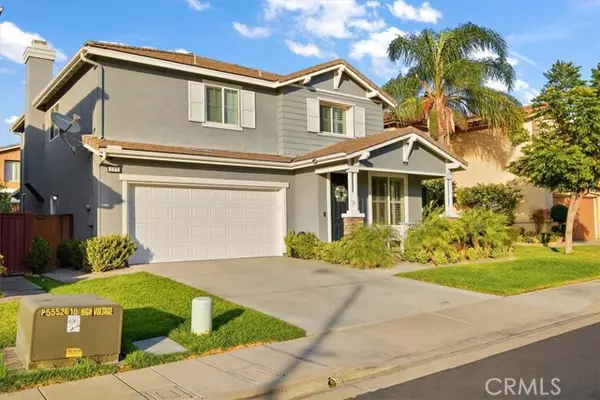For more information regarding the value of a property, please contact us for a free consultation.
119 Carrotwood Lane Pomona, CA 91767
Want to know what your home might be worth? Contact us for a FREE valuation!

Our team is ready to help you sell your home for the highest possible price ASAP
Key Details
Sold Price $816,000
Property Type Condo
Listing Status Sold
Purchase Type For Sale
Square Footage 2,453 sqft
Price per Sqft $332
MLS Listing ID CV21249819
Sold Date 12/02/21
Style All Other Attached
Bedrooms 4
Full Baths 3
Construction Status Turnkey,Updated/Remodeled
HOA Fees $139/mo
HOA Y/N Yes
Year Built 2004
Lot Size 4,500 Sqft
Acres 0.1033
Property Description
REDESIGNED, REMODELED, IMPECCABLE, two-story 4 bedroom 3 bathroom executive home located in the prestigious, charming, and most sought after area in Pomona. As you approach this home you immediately notice the spectacular curb appeal. Entry way leads to the wide open and spanning floor plan featuring extra wide planking waterproof oak floors, high ceilings, and captivating family room. Open concept kitchen with quartz counters, chic marble backsplash, gorgeous soft closing wood cabinetry, large kitchen island, walk-in pantry, stainless steel appliances, milgard vinyl garden window, and an adjoining dining area. The great room features a one of a kind herringbone fireplace and mantle. Master bedroom features a enormous walk-in closet, large en suite featuring dual style sinks, tranquil soaking tub, and a remodeled glass enclosed shower. Three additional bedrooms upstairs with the adjacent full remodeled bathroom, new vanity, jack and jill style sinks. Second floor private laundry room with ample storage. Beautifully landscaped and customized backyard with expansive covered patio, artificial turf, custom fire pit, perfect for entertaining and summer nights of barbecuing outdoors. Other features: new dual payne windows, danmer Shutters throughout with transferable warranty with the life of the home, recessed lighting throughout, bedrooms have top of the line new shaw carpets with allergen protection and soil resistance warranty, 2 car garage with ample storage space and wide driveway, dog run and side yard. Community features a pool, spa, playgrounds, and dog park. Located wit
REDESIGNED, REMODELED, IMPECCABLE, two-story 4 bedroom 3 bathroom executive home located in the prestigious, charming, and most sought after area in Pomona. As you approach this home you immediately notice the spectacular curb appeal. Entry way leads to the wide open and spanning floor plan featuring extra wide planking waterproof oak floors, high ceilings, and captivating family room. Open concept kitchen with quartz counters, chic marble backsplash, gorgeous soft closing wood cabinetry, large kitchen island, walk-in pantry, stainless steel appliances, milgard vinyl garden window, and an adjoining dining area. The great room features a one of a kind herringbone fireplace and mantle. Master bedroom features a enormous walk-in closet, large en suite featuring dual style sinks, tranquil soaking tub, and a remodeled glass enclosed shower. Three additional bedrooms upstairs with the adjacent full remodeled bathroom, new vanity, jack and jill style sinks. Second floor private laundry room with ample storage. Beautifully landscaped and customized backyard with expansive covered patio, artificial turf, custom fire pit, perfect for entertaining and summer nights of barbecuing outdoors. Other features: new dual payne windows, danmer Shutters throughout with transferable warranty with the life of the home, recessed lighting throughout, bedrooms have top of the line new shaw carpets with allergen protection and soil resistance warranty, 2 car garage with ample storage space and wide driveway, dog run and side yard. Community features a pool, spa, playgrounds, and dog park. Located within walking distance to La Verne University, restaurants, shopping, entertainment, freeways, and hospitals. The home represents true pride of homeownership and is ready for it's new family.
Location
State CA
County Los Angeles
Area Pomona (91767)
Zoning POM*
Interior
Interior Features Copper Plumbing Full, Recessed Lighting
Cooling Central Forced Air
Flooring Carpet, Laminate
Fireplaces Type Great Room
Equipment Dishwasher, Disposal, Microwave, Double Oven
Appliance Dishwasher, Disposal, Microwave, Double Oven
Laundry Laundry Room
Exterior
Garage Direct Garage Access
Garage Spaces 2.0
Pool Below Ground, Community/Common
Utilities Available Cable Available, Electricity Available, Natural Gas Available, Phone Available, Sewer Available, Water Available
View Neighborhood
Total Parking Spaces 2
Building
Lot Description Sidewalks
Lot Size Range 4000-7499 SF
Sewer Public Sewer
Water Public
Architectural Style Modern
Level or Stories 2 Story
Construction Status Turnkey,Updated/Remodeled
Others
Acceptable Financing Cash, Conventional, VA, Cash To New Loan
Listing Terms Cash, Conventional, VA, Cash To New Loan
Special Listing Condition Standard
Read Less

Bought with LIN LI • IRN REALTY
GET MORE INFORMATION




