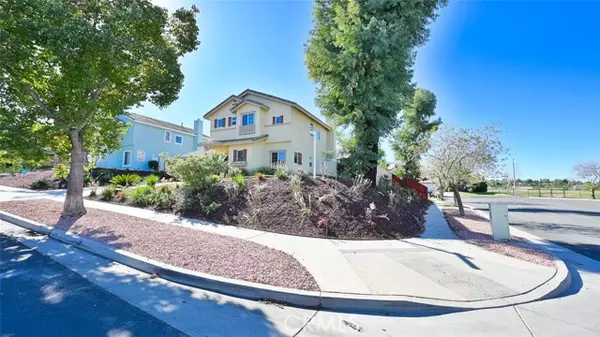For more information regarding the value of a property, please contact us for a free consultation.
2854 Lancaster Lane Corona, CA 92882
Want to know what your home might be worth? Contact us for a FREE valuation!

Our team is ready to help you sell your home for the highest possible price ASAP
Key Details
Sold Price $700,000
Property Type Single Family Home
Sub Type Detached
Listing Status Sold
Purchase Type For Sale
Square Footage 1,874 sqft
Price per Sqft $373
MLS Listing ID IG21229691
Sold Date 11/29/21
Style Detached
Bedrooms 4
Full Baths 2
Half Baths 1
Construction Status Termite Clearance,Turnkey
HOA Y/N No
Year Built 1995
Lot Size 7,841 Sqft
Acres 0.18
Property Description
***SEE OUR VIRTUAL TOUR*** Move In Ready "Pride of Ownership" Excellent Location S. Corona Charmer! This home rests on a secluded and Elevated "Coroner Lot" in one of the city's highly desired neighborhoods! The main floor of this pristine home offers a Formal Living Room, Formal Dining Room, Great Room which exits to the rear yard and covered patio! The Great room flows nicely into the kitchen complete with Breakfast Bar, Breakfast Nook with ample cabinetry for storage. There is ceramic tile throughout the entire lower level of the home as well as fresh Designer Paint! The power room and spacious laundry room are placed will in this open floor plan! Upstairs you will find a huge Master Suite and Master Bath that has an easy access walk in shower and dual sinks as well as a vanity. The closet is uncommonly large! The Shower offers easy access and this bathroom offers ample space for all parties sharing the area. The remaining three bedrooms are over sized and share a common bathroom which offers ample space for all who would share it. All bedrooms offer newly installed carpet and all bathrooms offer Ceramic Tile Flooring. The rear yard is full of possibilities, it is large enough for someone to add a swimming pool, play set as well as an additional entertaining area, well maintained and recently re-painted exterior. This home is near schools, easy access to the Foothill Parkway extension as well as dining, shopping and freeways! NO HOA and the driveway is large enough to accommodate any sized vehicle.
***SEE OUR VIRTUAL TOUR*** Move In Ready "Pride of Ownership" Excellent Location S. Corona Charmer! This home rests on a secluded and Elevated "Coroner Lot" in one of the city's highly desired neighborhoods! The main floor of this pristine home offers a Formal Living Room, Formal Dining Room, Great Room which exits to the rear yard and covered patio! The Great room flows nicely into the kitchen complete with Breakfast Bar, Breakfast Nook with ample cabinetry for storage. There is ceramic tile throughout the entire lower level of the home as well as fresh Designer Paint! The power room and spacious laundry room are placed will in this open floor plan! Upstairs you will find a huge Master Suite and Master Bath that has an easy access walk in shower and dual sinks as well as a vanity. The closet is uncommonly large! The Shower offers easy access and this bathroom offers ample space for all parties sharing the area. The remaining three bedrooms are over sized and share a common bathroom which offers ample space for all who would share it. All bedrooms offer newly installed carpet and all bathrooms offer Ceramic Tile Flooring. The rear yard is full of possibilities, it is large enough for someone to add a swimming pool, play set as well as an additional entertaining area, well maintained and recently re-painted exterior. This home is near schools, easy access to the Foothill Parkway extension as well as dining, shopping and freeways! NO HOA and the driveway is large enough to accommodate any sized vehicle.
Location
State CA
County Riverside
Area Riv Cty-Corona (92882)
Interior
Interior Features Ceramic Counters
Cooling Central Forced Air
Flooring Carpet, Tile
Fireplaces Type FP in Family Room, Gas
Laundry Laundry Room
Exterior
Exterior Feature Stucco
Garage Direct Garage Access, Garage, Garage - Single Door
Garage Spaces 2.0
Fence Vinyl
Utilities Available Electricity Connected, Natural Gas Connected, Phone Available, Sewer Connected, Water Connected
View Neighborhood, Peek-A-Boo
Roof Type Concrete
Total Parking Spaces 2
Building
Lot Description Sidewalks, Sprinklers In Front, Sprinklers In Rear
Story 2
Lot Size Range 7500-10889 SF
Sewer Public Sewer
Water Public
Architectural Style Contemporary
Level or Stories 2 Story
Construction Status Termite Clearance,Turnkey
Others
Acceptable Financing Cash To New Loan
Listing Terms Cash To New Loan
Special Listing Condition Standard
Read Less

Bought with Rick Radillo • Preferred Partners
GET MORE INFORMATION




