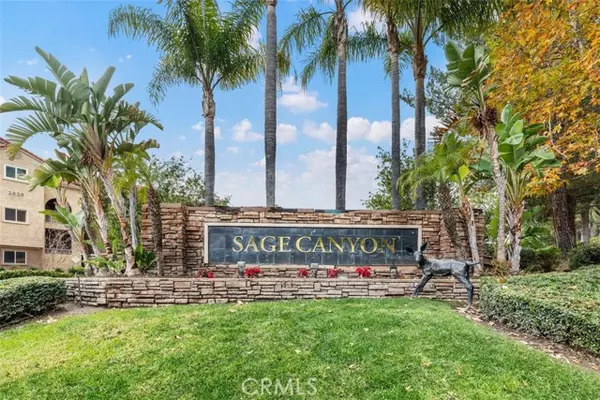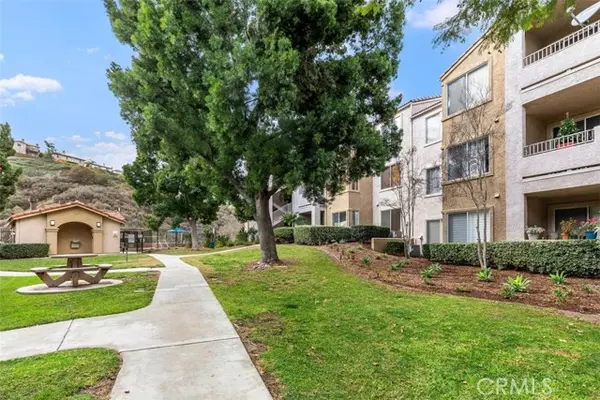For more information regarding the value of a property, please contact us for a free consultation.
2380 Del Mar Way #201 Corona, CA 92882
Want to know what your home might be worth? Contact us for a FREE valuation!

Our team is ready to help you sell your home for the highest possible price ASAP
Key Details
Sold Price $430,000
Property Type Condo
Listing Status Sold
Purchase Type For Sale
Square Footage 995 sqft
Price per Sqft $432
MLS Listing ID PW21270664
Sold Date 01/25/22
Style All Other Attached
Bedrooms 2
Full Baths 2
Construction Status Turnkey,Updated/Remodeled
HOA Fees $380/mo
HOA Y/N Yes
Year Built 1990
Lot Size 436 Sqft
Acres 0.01
Property Description
This exquisite condo has everything you need! Located in Sage Canyon Condominiums in Sierra Del Oro and within a few miles distance from Yorba Linda/ Orange County. Freeway close and surrounded by lush landscapes and scenic views, this model is one of the largest floor plans for two bedrooms in this community. It boasts a newly renovated kitchen with New shaker style cabinets, quartz countertop, new stainless steel appliances, New tile floors and inside unit washer/dryer. The open floor plan features New carpet throughout, custom paint, LED light fixtures, New light switches, New windows, New HVAC- High Efficiency air handler & compressor+Nest Thermostat. Living room access to a nice balcony is a joy on those breezy fall afternoons where you can enjoy fantastic hillside views. You'll love the master bedroom with perfect walk-in closet, new carpet and paint. The second bedroom offers same custom paint color, new carpet, walk-in closet and access to a nice balcony with storage. All bathrooms have been updated with new plumbing ( shower valves and faucets), New toilets and new tile floors. Six inch baseboards & crown moldings throughout the home are additional perfect finishing touches making this home an amazing place to live. New Roof and HOA Community amenities include Large Pool, 2 Spas, a clubhouse and gym/exercise room. Close by are great shopping, Skyline trail, schools & parks. Easy access to 91 FWY, 241 Toll Rd, 71 Expressway, Metrolink station & Foothill PKWY. You'll love this place to call it home.
This exquisite condo has everything you need! Located in Sage Canyon Condominiums in Sierra Del Oro and within a few miles distance from Yorba Linda/ Orange County. Freeway close and surrounded by lush landscapes and scenic views, this model is one of the largest floor plans for two bedrooms in this community. It boasts a newly renovated kitchen with New shaker style cabinets, quartz countertop, new stainless steel appliances, New tile floors and inside unit washer/dryer. The open floor plan features New carpet throughout, custom paint, LED light fixtures, New light switches, New windows, New HVAC- High Efficiency air handler & compressor+Nest Thermostat. Living room access to a nice balcony is a joy on those breezy fall afternoons where you can enjoy fantastic hillside views. You'll love the master bedroom with perfect walk-in closet, new carpet and paint. The second bedroom offers same custom paint color, new carpet, walk-in closet and access to a nice balcony with storage. All bathrooms have been updated with new plumbing ( shower valves and faucets), New toilets and new tile floors. Six inch baseboards & crown moldings throughout the home are additional perfect finishing touches making this home an amazing place to live. New Roof and HOA Community amenities include Large Pool, 2 Spas, a clubhouse and gym/exercise room. Close by are great shopping, Skyline trail, schools & parks. Easy access to 91 FWY, 241 Toll Rd, 71 Expressway, Metrolink station & Foothill PKWY. You'll love this place to call it home.
Location
State CA
County Riverside
Area Riv Cty-Corona (92882)
Interior
Interior Features Balcony
Cooling Central Forced Air
Equipment Dishwasher, Disposal, Dryer, Microwave, Refrigerator, Washer, Electric Oven, Electric Range, Vented Exhaust Fan
Appliance Dishwasher, Disposal, Dryer, Microwave, Refrigerator, Washer, Electric Oven, Electric Range, Vented Exhaust Fan
Laundry Kitchen, Laundry Room, Inside
Exterior
Exterior Feature Stucco
Garage Assigned
Fence Wrought Iron
Pool Below Ground, Community/Common, Association
Utilities Available Electricity Connected, Sewer Connected, Water Connected
View Mountains/Hills, Neighborhood
Roof Type Tile/Clay
Total Parking Spaces 2
Building
Lot Description Curbs, National Forest, Sidewalks, Landscaped
Story 3
Lot Size Range 1-3999 SF
Sewer Public Sewer, Sewer Paid
Water Public
Architectural Style Contemporary
Level or Stories 1 Story
Construction Status Turnkey,Updated/Remodeled
Others
Acceptable Financing Submit
Listing Terms Submit
Special Listing Condition Standard
Read Less

Bought with Matilde Quintana • RE/MAX New Dimension
GET MORE INFORMATION




