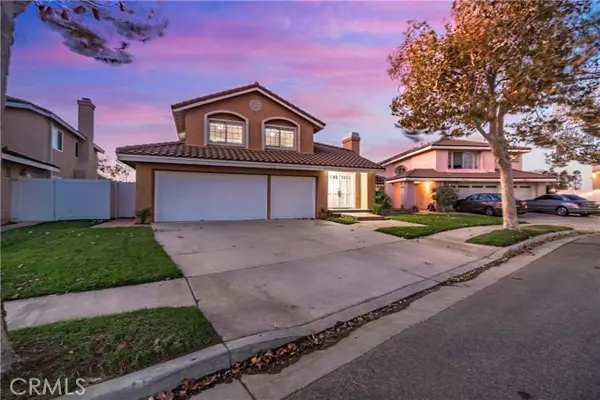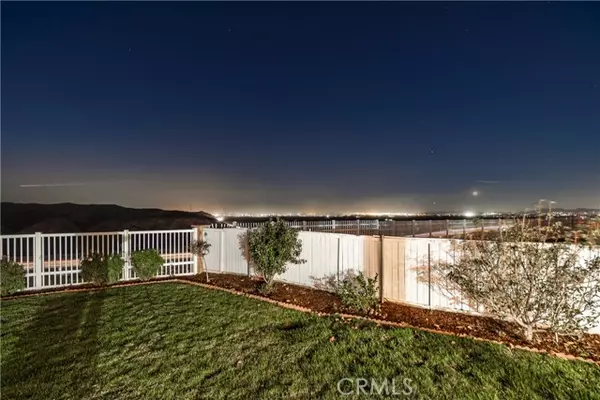For more information regarding the value of a property, please contact us for a free consultation.
4131 Mount Cantara Circle Corona, CA 92882
Want to know what your home might be worth? Contact us for a FREE valuation!

Our team is ready to help you sell your home for the highest possible price ASAP
Key Details
Sold Price $871,000
Property Type Single Family Home
Sub Type Detached
Listing Status Sold
Purchase Type For Sale
Square Footage 2,394 sqft
Price per Sqft $363
MLS Listing ID IG21253922
Sold Date 12/21/21
Style Detached
Bedrooms 4
Full Baths 2
Half Baths 1
Construction Status Turnkey,Updated/Remodeled
HOA Fees $44/mo
HOA Y/N Yes
Year Built 1989
Lot Size 7,841 Sqft
Acres 0.18
Lot Dimensions 55'x160'x56'x14
Property Description
This fantastic 4-bedroom home modeled with a master suite on the first floor showcases sweeping panoramic views of the Chino Hills State Park and twinkling lights from multiple cities. Nestled in the higher hills of Sierra Del Oro next to Yorba Linda, the house sits at the end of a small cul-de-sac and boasts a massive backyard to build that "dream backyard" of yours. It spans approximately 2400 SF and showcases vast living areas with towering ceilings designed to entertain in grand style. Wood-plank style laminate floors with 6-inch Colonial-style baseboards span almost the entire house, and 18-inch tile floors cover the kitchen and family room area. The updated kitchen features professionally painted cabinets, granite countertops and full backsplash, stainless steel appliances, and windows across the rear wing to glimpse the views. The towering wood-burning fireplace in the family room is the focal point, and the stacked windows bring the outdoors inside. Conveniently situated on the first level, the owner's suite offers an array of luxe amenities, including two closets-one is a walk-in with organizers, a sliding door to the backyard, and a remodeled bath-featuring extensive use of stone, a jetted tub, and a walk-in shower. You will fall in love with the size of this colossal backyard. It has a large aluminum patio with a split cover roof with Saltillo floors, a massive fire pit and deck, new vinyl fences, and lots of fruit trees, all of these under the privacy of having no houses behind. Other features of this home include a water softener and water filtration system, a
This fantastic 4-bedroom home modeled with a master suite on the first floor showcases sweeping panoramic views of the Chino Hills State Park and twinkling lights from multiple cities. Nestled in the higher hills of Sierra Del Oro next to Yorba Linda, the house sits at the end of a small cul-de-sac and boasts a massive backyard to build that "dream backyard" of yours. It spans approximately 2400 SF and showcases vast living areas with towering ceilings designed to entertain in grand style. Wood-plank style laminate floors with 6-inch Colonial-style baseboards span almost the entire house, and 18-inch tile floors cover the kitchen and family room area. The updated kitchen features professionally painted cabinets, granite countertops and full backsplash, stainless steel appliances, and windows across the rear wing to glimpse the views. The towering wood-burning fireplace in the family room is the focal point, and the stacked windows bring the outdoors inside. Conveniently situated on the first level, the owner's suite offers an array of luxe amenities, including two closets-one is a walk-in with organizers, a sliding door to the backyard, and a remodeled bath-featuring extensive use of stone, a jetted tub, and a walk-in shower. You will fall in love with the size of this colossal backyard. It has a large aluminum patio with a split cover roof with Saltillo floors, a massive fire pit and deck, new vinyl fences, and lots of fruit trees, all of these under the privacy of having no houses behind. Other features of this home include a water softener and water filtration system, a new energy-efficient A/C condenser, Plantation shutters, closet organizers, updated bathrooms, and a 3-car garage with direct access and built-in cabinetry. The entrance to the 91 freeway, 91 Express lanes, 241 Toll lanes, 71 expressway, and the Metro link station is only minutes away.
Location
State CA
County Riverside
Area Riv Cty-Corona (92882)
Zoning R-1
Interior
Interior Features Granite Counters, Pantry, Recessed Lighting, Stone Counters, Two Story Ceilings
Heating Natural Gas
Cooling Central Forced Air, Electric, SEER Rated 13-15
Flooring Laminate, Tile
Fireplaces Type FP in Family Room, FP in Living Room, Fire Pit, Gas
Equipment Dishwasher, Disposal, Microwave, Water Softener, Convection Oven, Electric Oven, Gas Stove, Water Purifier
Appliance Dishwasher, Disposal, Microwave, Water Softener, Convection Oven, Electric Oven, Gas Stove, Water Purifier
Laundry Laundry Room, Inside
Exterior
Exterior Feature Stucco, Frame
Garage Direct Garage Access, Garage, Garage - Two Door, Garage Door Opener
Garage Spaces 3.0
Fence Excellent Condition, Vinyl, Wood
Utilities Available Cable Connected, Electricity Connected, Natural Gas Connected, Phone Connected, Sewer Connected, Water Connected
View Mountains/Hills, Panoramic, City Lights
Roof Type Tile/Clay
Total Parking Spaces 6
Building
Lot Description Cul-De-Sac, Curbs, National Forest, Sidewalks, Landscaped, Sprinklers In Front, Sprinklers In Rear
Story 2
Lot Size Range 7500-10889 SF
Sewer Public Sewer
Water Public
Architectural Style Mediterranean/Spanish
Level or Stories 2 Story
Construction Status Turnkey,Updated/Remodeled
Others
Acceptable Financing Cash, Conventional, FHA, VA, Cash To New Loan, Submit
Listing Terms Cash, Conventional, FHA, VA, Cash To New Loan, Submit
Special Listing Condition Standard
Read Less

Bought with Sleiman Essau • HomeSmart, Evergreen Realty
GET MORE INFORMATION




