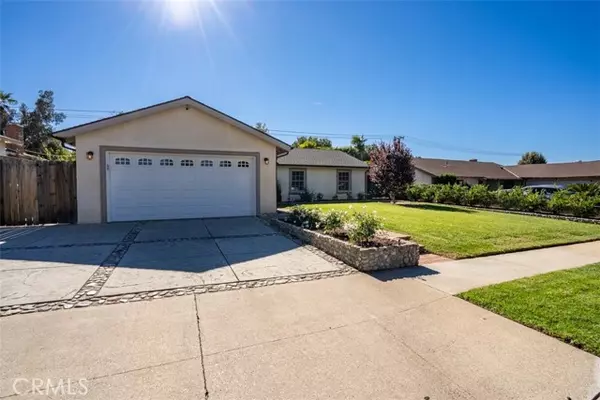For more information regarding the value of a property, please contact us for a free consultation.
546 E Ghent Street San Dimas, CA 91773
Want to know what your home might be worth? Contact us for a FREE valuation!

Our team is ready to help you sell your home for the highest possible price ASAP
Key Details
Sold Price $904,000
Property Type Single Family Home
Sub Type Detached
Listing Status Sold
Purchase Type For Sale
Square Footage 1,538 sqft
Price per Sqft $587
MLS Listing ID PW21249590
Sold Date 12/16/21
Style Detached
Bedrooms 4
Full Baths 2
Construction Status Turnkey,Updated/Remodeled
HOA Y/N No
Year Built 1963
Lot Size 7,894 Sqft
Acres 0.1812
Property Description
This meticulously cared for and fully upgraded four bedroom, two bath, pool home with an entertainer's backyard looks like it belongs in a magazine and boasts many custom upgrades throughout. The amount of custom work on this home is beyond description: backsplashes, counter tops, mouldings, flooring, cabinetry and lighting. The upgraded kitchen offers light granite countertops, large butcher block breakfast island, custom cabinetry, built in refrigerator, recessed lighting and stainless steel appliances. The family room showcases a stunning San Dimas river rock fireplace and custom built in cabinetry. The large master bedroom has a spa-like bathroom with a stunning walk in shower. The other three nice sized bedroom are upgraded with custom mouldings, flooring and ceiling fans. Your living/family room flows easily into the entertainer's back yard where you can relax or entertain by your custom firepit, take a dip in your refreshing salt water pool or just relax after a long day in your spa. Situated on a cul-de-sac street in a serene and desirable neighborhood near four major freeways and the Gold Line train with service to Downtown LA. Close proximity to local services, several outdoor recreation areas and higher education institutions. San Dimas is a well-located and vibrant community with a peaceful suburban feel with access to many restaurants, retail shops and community parks.
This meticulously cared for and fully upgraded four bedroom, two bath, pool home with an entertainer's backyard looks like it belongs in a magazine and boasts many custom upgrades throughout. The amount of custom work on this home is beyond description: backsplashes, counter tops, mouldings, flooring, cabinetry and lighting. The upgraded kitchen offers light granite countertops, large butcher block breakfast island, custom cabinetry, built in refrigerator, recessed lighting and stainless steel appliances. The family room showcases a stunning San Dimas river rock fireplace and custom built in cabinetry. The large master bedroom has a spa-like bathroom with a stunning walk in shower. The other three nice sized bedroom are upgraded with custom mouldings, flooring and ceiling fans. Your living/family room flows easily into the entertainer's back yard where you can relax or entertain by your custom firepit, take a dip in your refreshing salt water pool or just relax after a long day in your spa. Situated on a cul-de-sac street in a serene and desirable neighborhood near four major freeways and the Gold Line train with service to Downtown LA. Close proximity to local services, several outdoor recreation areas and higher education institutions. San Dimas is a well-located and vibrant community with a peaceful suburban feel with access to many restaurants, retail shops and community parks.
Location
State CA
County Los Angeles
Area San Dimas (91773)
Zoning SDSF8000*
Interior
Interior Features Granite Counters, Pull Down Stairs to Attic, Recessed Lighting
Cooling Central Forced Air
Flooring Carpet, Tile
Fireplaces Type FP in Living Room
Equipment Dishwasher, Disposal, Microwave, Double Oven, Vented Exhaust Fan, Gas Range
Appliance Dishwasher, Disposal, Microwave, Double Oven, Vented Exhaust Fan, Gas Range
Laundry Laundry Room, Inside
Exterior
Exterior Feature Stucco
Garage Direct Garage Access, Garage, Garage - Single Door
Garage Spaces 2.0
Pool Below Ground, Private, Gunite, Heated, Black Bottom
Utilities Available Electricity Connected, Natural Gas Connected, Sewer Connected, Water Connected
View Mountains/Hills
Roof Type Composition
Total Parking Spaces 2
Building
Lot Description Curbs, Sidewalks, Landscaped
Story 1
Lot Size Range 7500-10889 SF
Sewer Public Sewer
Water Public
Architectural Style Ranch
Level or Stories 1 Story
Construction Status Turnkey,Updated/Remodeled
Others
Acceptable Financing Cash To New Loan
Listing Terms Cash To New Loan
Special Listing Condition Standard
Read Less

Bought with Harout Khayalian • Lucent Properties
GET MORE INFORMATION



