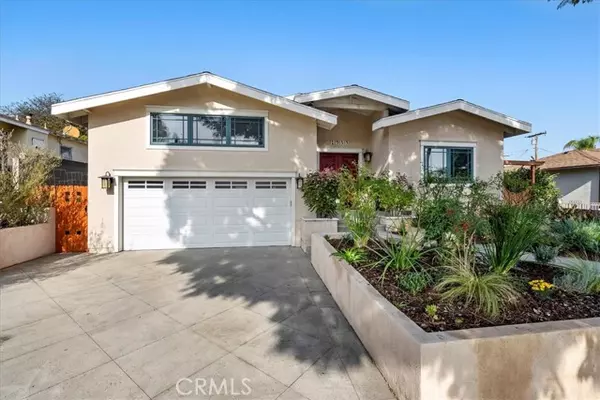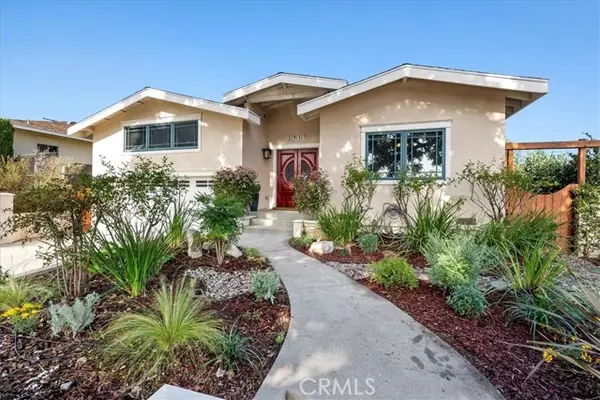For more information regarding the value of a property, please contact us for a free consultation.
1935 Trudie Drive Rancho Palos Verdes, CA 90275
Want to know what your home might be worth? Contact us for a FREE valuation!

Our team is ready to help you sell your home for the highest possible price ASAP
Key Details
Sold Price $1,265,000
Property Type Single Family Home
Sub Type Detached
Listing Status Sold
Purchase Type For Sale
Square Footage 1,608 sqft
Price per Sqft $786
MLS Listing ID PV21258636
Sold Date 01/13/22
Style Detached
Bedrooms 4
Full Baths 2
HOA Y/N No
Year Built 1950
Lot Size 5,805 Sqft
Acres 0.1333
Property Description
This spacious Eastview home is looking for its next story to begin! Located high up and back from the street, the first thing youll notice is its stately architecture and welcoming entry. Step through double doors into a formal entry hall and your eyes will be drawn to the soaring ceilings in the living room w/skylights, recessed lights & arched French doors to the backyard. Youll feel right at home cozying up with the fire on chilly nights. The kitchen is well outfitted with beautiful maple cabinets/quartz counters, beautiful marble tile backsplash, stainless appliances and breakfast bar. A skylight floods the space in natural light. The adjoining dining room flows seamlessly between the kitchen and living room and is perfect for holiday entertaining. At the front of the home are two spacious bedrooms and a full bath making this the perfect kids wing or great for multi-generational living. The spacious master suite is anchored by a warm fireplace for a truly relaxing experience. Vaulted ceilings, lots of windows and a door to the backyard make this a true retreat. The en-suite bath offers a dual vanity, a jetted tub/shower combo w/dual showerheads, and travertine tile with custom glass inlay design. Alongside the bathroom is a generous walk-in closet with custom organizers. A bright, spacious 4th bedroom is currently used as an office. The home has direct access to an oversized 2-car garage where you will find the laundry, and an added surprise- a GINORMOUS loft/attic space the size of the garage with room to standpartially finished, with windows, recessed lights, work spa
This spacious Eastview home is looking for its next story to begin! Located high up and back from the street, the first thing youll notice is its stately architecture and welcoming entry. Step through double doors into a formal entry hall and your eyes will be drawn to the soaring ceilings in the living room w/skylights, recessed lights & arched French doors to the backyard. Youll feel right at home cozying up with the fire on chilly nights. The kitchen is well outfitted with beautiful maple cabinets/quartz counters, beautiful marble tile backsplash, stainless appliances and breakfast bar. A skylight floods the space in natural light. The adjoining dining room flows seamlessly between the kitchen and living room and is perfect for holiday entertaining. At the front of the home are two spacious bedrooms and a full bath making this the perfect kids wing or great for multi-generational living. The spacious master suite is anchored by a warm fireplace for a truly relaxing experience. Vaulted ceilings, lots of windows and a door to the backyard make this a true retreat. The en-suite bath offers a dual vanity, a jetted tub/shower combo w/dual showerheads, and travertine tile with custom glass inlay design. Alongside the bathroom is a generous walk-in closet with custom organizers. A bright, spacious 4th bedroom is currently used as an office. The home has direct access to an oversized 2-car garage where you will find the laundry, and an added surprise- a GINORMOUS loft/attic space the size of the garage with room to standpartially finished, with windows, recessed lights, work space, game room, art studiothe possibilities are endless here, and theres another door to a small storage area. The backyard is a private oasis - step through double arched French doors onto a spacious deck where you can relax with your morning latte or a glass of wine at the end of a hectic day. A large grassy backyard offers lots of room for pets or play. A small patio area is set aside for barbecues or maybe even a spa! Lush landscaping makes this space private and special. This home was EXTENSIVELY REMODELED, so all major systems have been upgraded. Other features include wood/aluminum clad casement windows throughout and solid-core doors. This well-located home is close to shopping, gyms, movie theaters, major streets and offers easy freeway access. It also offers access to top rated Palos Verdes schools! This is a phenomenal opportunity and not to be missed!
Location
State CA
County Los Angeles
Area Rancho Palos Verdes (90275)
Zoning RPRS-4*
Interior
Interior Features Living Room Deck Attached, Pull Down Stairs to Attic, Recessed Lighting
Flooring Carpet, Tile, Wood
Fireplaces Type FP in Living Room, FP in Master BR
Equipment Dishwasher, Disposal, Microwave, Gas Range
Appliance Dishwasher, Disposal, Microwave, Gas Range
Laundry Garage
Exterior
Garage Garage
Garage Spaces 2.0
Total Parking Spaces 4
Building
Lot Description Curbs, Sidewalks, Sprinklers In Front, Sprinklers In Rear
Story 1
Lot Size Range 4000-7499 SF
Sewer Public Sewer
Water Public
Level or Stories 1 Story
Others
Acceptable Financing Cash, Conventional, Submit
Listing Terms Cash, Conventional, Submit
Special Listing Condition Standard
Read Less

Bought with NON LISTED AGENT • NON LISTED OFFICE
GET MORE INFORMATION




