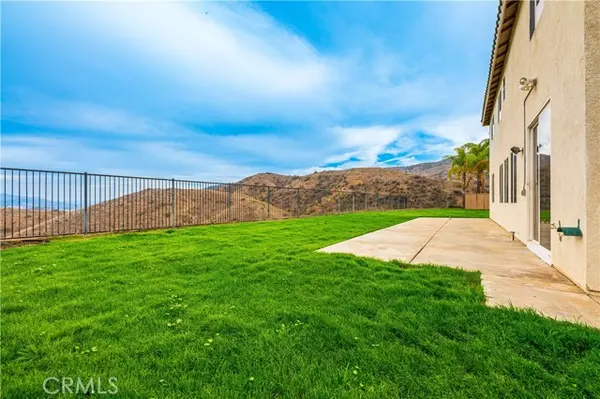For more information regarding the value of a property, please contact us for a free consultation.
13745 Silver Stirrup Drive Corona, CA 92883
Want to know what your home might be worth? Contact us for a FREE valuation!

Our team is ready to help you sell your home for the highest possible price ASAP
Key Details
Sold Price $749,000
Property Type Single Family Home
Sub Type Detached
Listing Status Sold
Purchase Type For Sale
Square Footage 3,543 sqft
Price per Sqft $211
MLS Listing ID SW21236281
Sold Date 01/21/22
Style Detached
Bedrooms 5
Full Baths 3
Construction Status Turnkey,Updated/Remodeled
HOA Fees $99/mo
HOA Y/N Yes
Year Built 2004
Lot Size 10,019 Sqft
Acres 0.23
Property Description
Incredible panoramic sunrise views from this Lemon Grove neighborhood home. Perfect location and setting with secure and private backyard based on an extra large and elevated 10,019 sq.ft. lot, Enough space for the resort style pool and backyard of your dreams. As soon as you walk through the formal entry complete with tall ceilings and hanging light fixture, it's easy to take notice of the commanding position and elevation facing eastward. This property just had a facelift including items such as new 2-tone paint, New carpet in bedrooms and hallways, Recent Vinyl plank flooring and the list goes on. Wonderful floor-plan for all occasions with living and dining space on the lower level complete with a Bedroom/Office/Guest quarters. Roomy living area with a built-in bookshelf and large fireplace all positioned to maximize comfort and socializing. Adjacent to this is the open kitchen equipped with plenty of storage space, double oven, cooktop, overhead microwave oven and a new dishwasher. All surrounding the large kitchen island for a center of attention when hosing those all important get-togethers and special occasions. Venture around upstairs to the split floorplan and extra wide hallways. Enter into the large Master bedroom suite complete with divided sitting area, large bathroom with all the amenities you could ask for including dual sinks, water closet, Separate shower and spa like bathtub all placed next to the huge walk-in closet. Down and across the hall are the additional guest bedrooms each having a central location around the guest bathroom which is also nicely ap
Incredible panoramic sunrise views from this Lemon Grove neighborhood home. Perfect location and setting with secure and private backyard based on an extra large and elevated 10,019 sq.ft. lot, Enough space for the resort style pool and backyard of your dreams. As soon as you walk through the formal entry complete with tall ceilings and hanging light fixture, it's easy to take notice of the commanding position and elevation facing eastward. This property just had a facelift including items such as new 2-tone paint, New carpet in bedrooms and hallways, Recent Vinyl plank flooring and the list goes on. Wonderful floor-plan for all occasions with living and dining space on the lower level complete with a Bedroom/Office/Guest quarters. Roomy living area with a built-in bookshelf and large fireplace all positioned to maximize comfort and socializing. Adjacent to this is the open kitchen equipped with plenty of storage space, double oven, cooktop, overhead microwave oven and a new dishwasher. All surrounding the large kitchen island for a center of attention when hosing those all important get-togethers and special occasions. Venture around upstairs to the split floorplan and extra wide hallways. Enter into the large Master bedroom suite complete with divided sitting area, large bathroom with all the amenities you could ask for including dual sinks, water closet, Separate shower and spa like bathtub all placed next to the huge walk-in closet. Down and across the hall are the additional guest bedrooms each having a central location around the guest bathroom which is also nicely appointed. Exit the property through the freshly painted 3-car garage and into the front yard of this very special end of cul-de-sac location, Welcome Home.
Location
State CA
County Riverside
Area Riv Cty-Corona (92883)
Zoning R-1
Interior
Interior Features Pantry, Recessed Lighting, Tile Counters, Two Story Ceilings
Cooling Central Forced Air, Dual
Flooring Linoleum/Vinyl, Tile
Fireplaces Type FP in Family Room
Equipment Dishwasher, Disposal, Microwave, 6 Burner Stove, Double Oven, Gas Oven, Gas Stove, Vented Exhaust Fan
Appliance Dishwasher, Disposal, Microwave, 6 Burner Stove, Double Oven, Gas Oven, Gas Stove, Vented Exhaust Fan
Laundry Laundry Room, Inside
Exterior
Garage Direct Garage Access, Garage, Garage - Three Door
Garage Spaces 3.0
Fence Wrought Iron, Wood
Utilities Available Cable Available, Electricity Connected, Natural Gas Connected, Phone Available, Underground Utilities, Sewer Connected, Water Connected
View Mountains/Hills, Panoramic, Valley/Canyon, Bluff, City Lights
Roof Type Tile/Clay
Total Parking Spaces 6
Building
Lot Description Cul-De-Sac, Curbs, National Forest, Sidewalks, Landscaped, Sprinklers In Front, Sprinklers In Rear
Story 2
Lot Size Range 7500-10889 SF
Sewer Public Sewer
Water Public
Architectural Style Mediterranean/Spanish
Level or Stories 2 Story
Construction Status Turnkey,Updated/Remodeled
Others
Acceptable Financing Cash, Conventional, FHA, VA
Listing Terms Cash, Conventional, FHA, VA
Special Listing Condition Standard
Read Less

Bought with Dave Anderson • Coldwell Banker Assoc.Brks-CL
GET MORE INFORMATION




