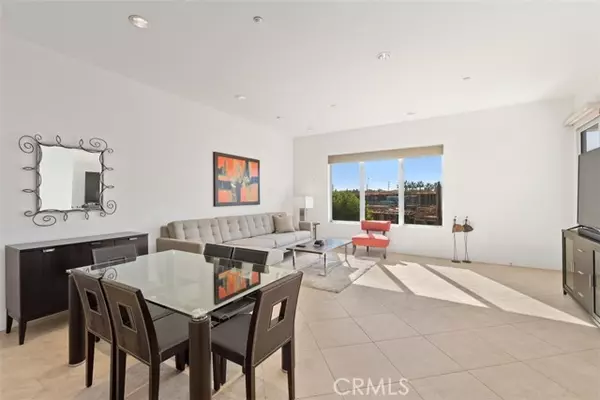For more information regarding the value of a property, please contact us for a free consultation.
21 Gramercy #207 Irvine, CA 92612
Want to know what your home might be worth? Contact us for a FREE valuation!

Our team is ready to help you sell your home for the highest possible price ASAP
Key Details
Sold Price $750,000
Property Type Single Family Home
Sub Type Patio/Garden
Listing Status Sold
Purchase Type For Sale
Square Footage 1,316 sqft
Price per Sqft $569
MLS Listing ID OC21248194
Sold Date 01/06/22
Style All Other Attached
Bedrooms 2
Full Baths 2
Construction Status Turnkey,Updated/Remodeled
HOA Fees $424/mo
HOA Y/N Yes
Year Built 2011
Lot Size 1,316 Sqft
Acres 0.0302
Property Description
Sophisticated flat at "The Belvedere" residence A2-B, situated on the second floor with open views and steps to the Clubhouse. Featuring approximately 1316 square feet of luxury living space, 2 bedrooms, 2 bathrooms, 1 deck and 2 car underground parking with private storage. Beautiful tile floors in living room, kitchen, dining area, and bathrooms and custom shades throughout. European cabinetry and slab granite-counter tops in kitchen and bathrooms, stainless steel GE appliances with stylish slab granite-counter tops in Venetian Gold with full back splash in kitchen, recessed ceiling lights and Leviton dimmer light switches throughout the home. The 8,000 square-foot clubhouse / recreation center provides you with a bounty of amenities such as two Jr. Olympic saline pool, three outdoor Jacuzzi / spas, barbecue pavilion, state-of-the-art health fitness center, one outdoor half-basketball court and one pickle ball court. Live in Orange Countys newest, resort-style & recreational Oasis master planned communityThe Central Park West.
Sophisticated flat at "The Belvedere" residence A2-B, situated on the second floor with open views and steps to the Clubhouse. Featuring approximately 1316 square feet of luxury living space, 2 bedrooms, 2 bathrooms, 1 deck and 2 car underground parking with private storage. Beautiful tile floors in living room, kitchen, dining area, and bathrooms and custom shades throughout. European cabinetry and slab granite-counter tops in kitchen and bathrooms, stainless steel GE appliances with stylish slab granite-counter tops in Venetian Gold with full back splash in kitchen, recessed ceiling lights and Leviton dimmer light switches throughout the home. The 8,000 square-foot clubhouse / recreation center provides you with a bounty of amenities such as two Jr. Olympic saline pool, three outdoor Jacuzzi / spas, barbecue pavilion, state-of-the-art health fitness center, one outdoor half-basketball court and one pickle ball court. Live in Orange Countys newest, resort-style & recreational Oasis master planned communityThe Central Park West.
Location
State CA
County Orange
Area Oc - Irvine (92612)
Interior
Interior Features Balcony, Copper Plumbing Full, Granite Counters, Living Room Balcony, Living Room Deck Attached, Recessed Lighting, Track Lighting, Trash Chute, Phone System, Unfurnished
Heating Electric
Cooling Central Forced Air, Electric, High Efficiency
Flooring Carpet, Tile, Other/Remarks
Equipment Dishwasher, Disposal, Dryer, Microwave, Refrigerator, Washer, Freezer, Gas Oven, Gas Stove, Ice Maker, Recirculated Exhaust Fan, Vented Exhaust Fan, Water Line to Refr, Gas Range, Water Purifier
Appliance Dishwasher, Disposal, Dryer, Microwave, Refrigerator, Washer, Freezer, Gas Oven, Gas Stove, Ice Maker, Recirculated Exhaust Fan, Vented Exhaust Fan, Water Line to Refr, Gas Range, Water Purifier
Laundry Laundry Room, Other/Remarks, Inside
Exterior
Garage Assigned
Garage Spaces 2.0
Fence Other/Remarks
Pool Below Ground, Community/Common, Exercise, See Remarks, Association, Heated, Filtered, Heated Passively, Waterfall
Utilities Available Cable Available, Electricity Available, Electricity Connected, Natural Gas Available, Natural Gas Connected, Phone Available, See Remarks, Sewer Available, Water Available, Sewer Connected, Water Connected
View Panoramic, Other/Remarks, Pasture, Rocks, Landmark, Neighborhood, Peek-A-Boo, Trees/Woods, City Lights
Roof Type Composition,Common Roof
Total Parking Spaces 2
Building
Lot Description Cul-De-Sac, Curbs
Story 4
Lot Size Range 1-3999 SF
Sewer Private Sewer
Water Other/Remarks, Private
Architectural Style Modern
Level or Stories 1 Story
Construction Status Turnkey,Updated/Remodeled
Others
Acceptable Financing Cash, Conventional, Cash To Existing Loan, Cash To New Loan
Listing Terms Cash, Conventional, Cash To Existing Loan, Cash To New Loan
Special Listing Condition Standard
Read Less

Bought with Mauricio Sousse • Coldwell Banker Realty
GET MORE INFORMATION




