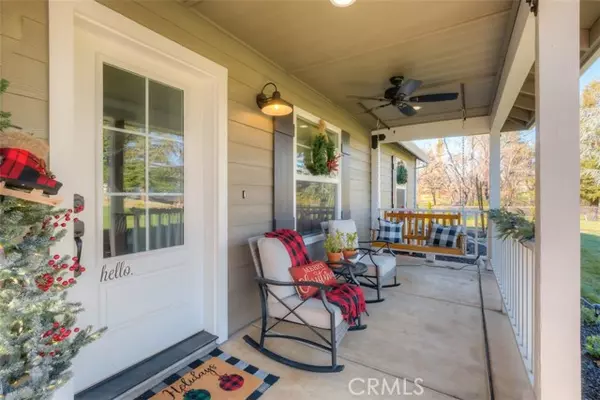For more information regarding the value of a property, please contact us for a free consultation.
400 Green Oaks Drive Paradise, CA 95969
Want to know what your home might be worth? Contact us for a FREE valuation!

Our team is ready to help you sell your home for the highest possible price ASAP
Key Details
Sold Price $450,000
Property Type Single Family Home
Sub Type Detached
Listing Status Sold
Purchase Type For Sale
Square Footage 1,300 sqft
Price per Sqft $346
MLS Listing ID SN21264842
Sold Date 01/26/22
Style Detached
Bedrooms 2
Full Baths 1
Construction Status Turnkey
HOA Y/N No
Year Built 2020
Lot Size 0.570 Acres
Acres 0.57
Property Description
Designers delight, truly, as seller gave her professional designers touch to detail every step of the way for this perfected home located at the end of desirable cul-de-sac. Enter through the beautiful shiplapped entry way into the spacious open floor plan featuring cathedral ceilings and luxury vinyl flooring throughout. A double-sided fireplace with custom mantels can be enjoyed from the living room, kitchen and dining area. Kitchen is adorned with custom cabinetry complete with multiple built ins, spice cabinets, soft close cabinets/drawers, quartz counters, pantry, farm style sink, large kitchen island with breakfast bar plus upgraded stainless appliances. The spacious master bedroom features his and hers closets plus additional built-in storage with attached bath. Bathroom boasts with a custom tiled step-in shower with bench, double vanity and built-in custom cabinetry with linen storage. The laundry room provides both gas and electric dryer hook-ups, folding counter space and access to the garage. Property features an attached 2 car garage with additional workspace plus a detached RV carport (14x30) complete with full RV hook-ups and an enclosed shop area (10X14) that serves as an additional one car garage. Home is nestled on a large .57 of an acre lot and is complete with plush green grass in the front yard and a landscaped backyard that blends with the natural beauty of the greenbelt area the home backs to. Front and back yards are complete with auto-sprinklers/drip system and fenced on three sides with a beautifully manicured treed canopy for shade on the summer af
Designers delight, truly, as seller gave her professional designers touch to detail every step of the way for this perfected home located at the end of desirable cul-de-sac. Enter through the beautiful shiplapped entry way into the spacious open floor plan featuring cathedral ceilings and luxury vinyl flooring throughout. A double-sided fireplace with custom mantels can be enjoyed from the living room, kitchen and dining area. Kitchen is adorned with custom cabinetry complete with multiple built ins, spice cabinets, soft close cabinets/drawers, quartz counters, pantry, farm style sink, large kitchen island with breakfast bar plus upgraded stainless appliances. The spacious master bedroom features his and hers closets plus additional built-in storage with attached bath. Bathroom boasts with a custom tiled step-in shower with bench, double vanity and built-in custom cabinetry with linen storage. The laundry room provides both gas and electric dryer hook-ups, folding counter space and access to the garage. Property features an attached 2 car garage with additional workspace plus a detached RV carport (14x30) complete with full RV hook-ups and an enclosed shop area (10X14) that serves as an additional one car garage. Home is nestled on a large .57 of an acre lot and is complete with plush green grass in the front yard and a landscaped backyard that blends with the natural beauty of the greenbelt area the home backs to. Front and back yards are complete with auto-sprinklers/drip system and fenced on three sides with a beautifully manicured treed canopy for shade on the summer afternoons. Home is complete with a covered front porch and oversized back deck, perfect for entertaining as you admire your filtered sunset view. As if all of this wasn't enough to fall in love, you will enjoy the location with a short Chico commute and an easily insurable neighborhood of new homes. Power outages are never a concern as property has an automatic natural gas generator. This home is truly move in ready! Additional upgrades include: Electric output in garage for electric vehicle, additional space in panel box for hot tub/pool, custom window coverings, tankless hot water heater, security lights on all sides, extra water spickets on all sides, large gutters with leaf guards and oversized baseboards throughout. Schedule your personal showing today!
Location
State CA
County Butte
Area Paradise (95969)
Interior
Interior Features Pantry
Cooling Central Forced Air
Flooring Linoleum/Vinyl
Fireplaces Type FP in Dining Room, FP in Living Room, Gas, Kitchen, See Through, Two Way
Equipment Dishwasher, Disposal, Microwave, 6 Burner Stove, Gas Stove, Water Line to Refr, Water Purifier
Appliance Dishwasher, Disposal, Microwave, 6 Burner Stove, Gas Stove, Water Line to Refr, Water Purifier
Laundry Laundry Room, Inside
Exterior
Garage Direct Garage Access
Garage Spaces 3.0
Utilities Available Cable Connected, Electricity Connected, Natural Gas Connected, See Remarks, Underground Utilities, Water Connected
View Other/Remarks, Meadow, Trees/Woods
Total Parking Spaces 3
Building
Lot Description Cul-De-Sac, Landscaped, Sprinklers In Front, Sprinklers In Rear
Sewer Conventional Septic
Water Public
Architectural Style Craftsman, Craftsman/Bungalow, Custom Built, See Remarks
Level or Stories 1 Story
Construction Status Turnkey
Others
Acceptable Financing Cash, Conventional, FHA, VA, Cash To New Loan
Listing Terms Cash, Conventional, FHA, VA, Cash To New Loan
Special Listing Condition Standard
Read Less

Bought with Kandice Rickson • RE/MAX of Paradise
GET MORE INFORMATION




